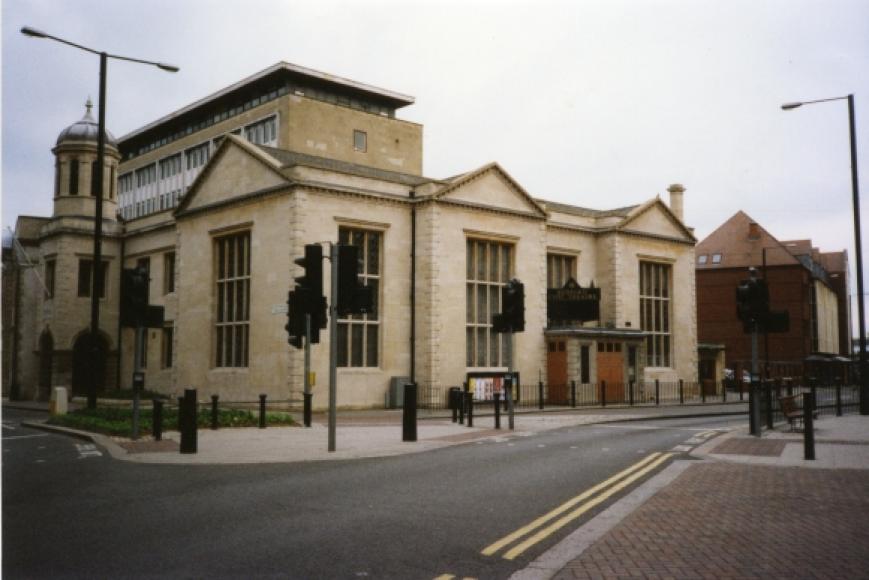Civic
Bedford Civic Theatre was built in 1859 as an assembly hall extension to the grammar school building in St. Paul's Square. Converted for theatre use in 1900. A handsome building in Ancaster stone with chaste classical proportions, pediments and rusticated quoins, juxtaposed with big mullioned and transomed windows. Plain double entrance doors in added lobby between advanced flanking bays.
The interior is a plain, multi-purpose hall. The proscenium is scarcely more than a stage opening, with a small shield above as the only decoration, there is also a small raked balcony supported by slim pillars, with plain front. The stalls seating is removable allowing mixed use of the hall - the venue serves the community as a multi-purpose hall as well as for performance.
On 31 December 2011 the theatre closed, and is due to be converted to non-theatre use as a cash hall and benefits office for Bedford Borough Council.
- 1900 - 2011: as theatre
Further details
- Owner/Management: Local Authority
- 1859 Design/Construction: as extension to grammar schoolJames Horsford- Architect
- 1900 Design/Construction: converted from school hall to theatre (architect unknown).
- 1900 - 2011 Use: as theatre
- 1950 Alteration: refurbished (architect unknown).
- 1969 Alteration: repositioning of lighting box from side stage to rear of balcony; modernisation of dressing rooms.Roy Fogg (Borough Town Council Chief Architect)- Architect
- 1995 Alteration: refurbished (architect unknown).
- CapacityLaterDescription1967: 313
- CapacityLaterDescription289
- CapacityCurrentDescription285
- ListingII
