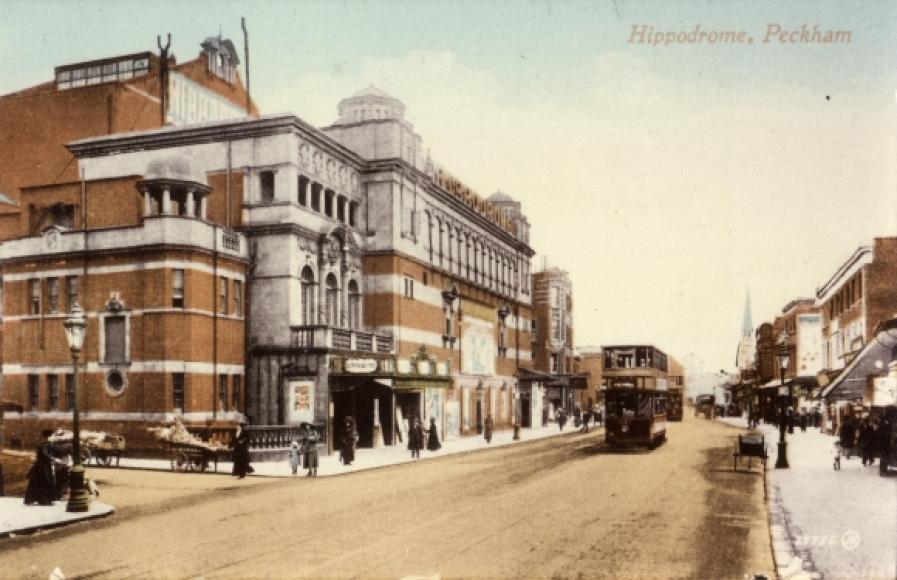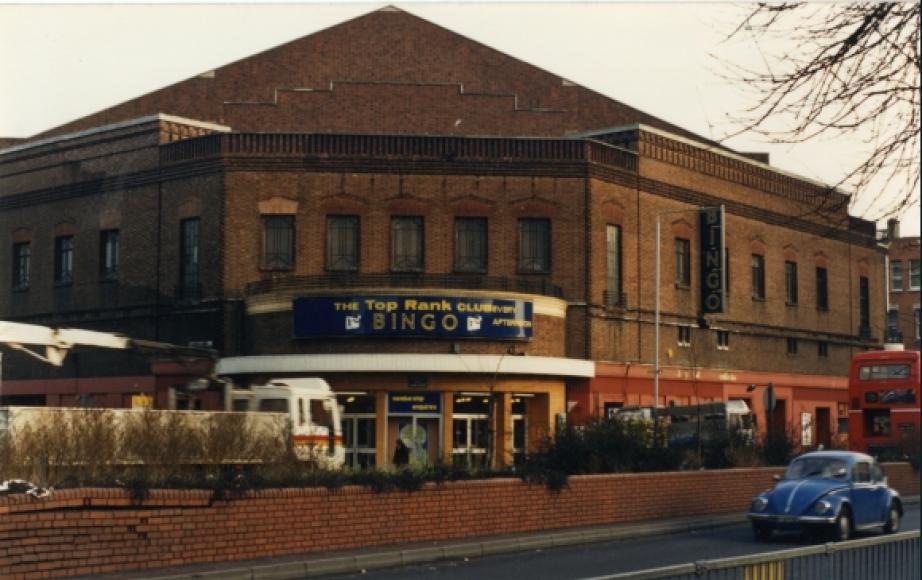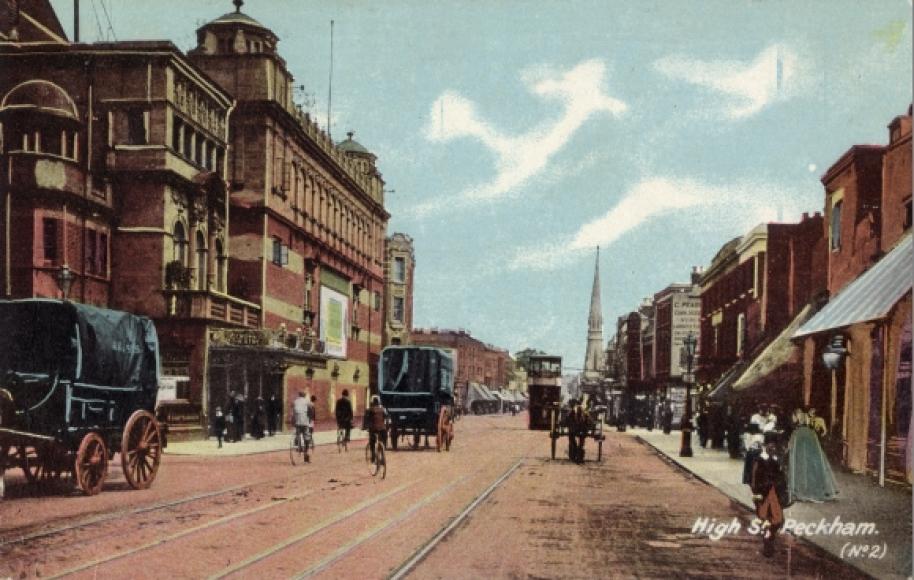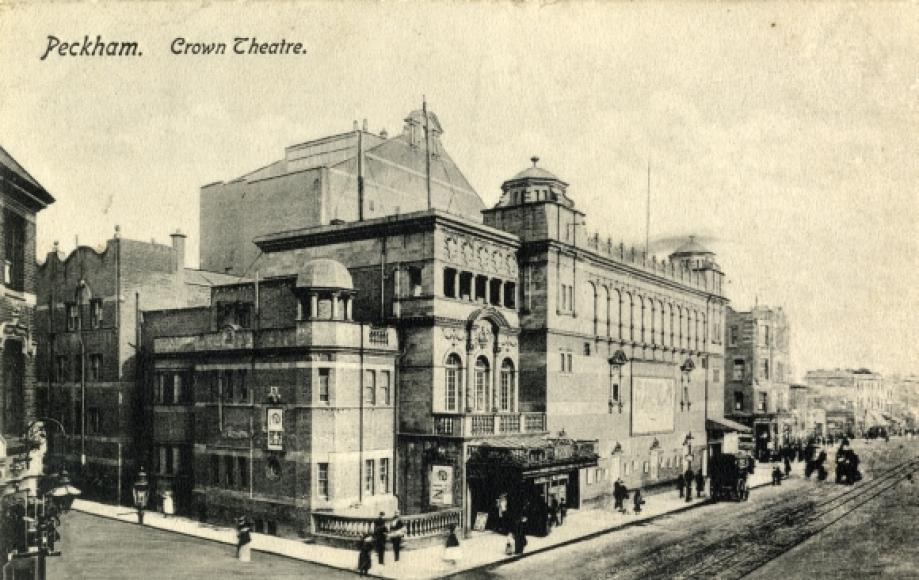Peckham Hippodrome
Unusual among London suburban theatres in having a generously proportioned site and making a significant architectural statement on the principal street front. Stone faced entrance block set back on left with balustraded balcony on to which three arched French windows open at first floor level. Above this, a colonnaded loggia crowned by a deep frieze with reliefs and a cornice. Broad block with stubby corner towers to right; banded red brick and stone to lower part, stone faced above, with blind arcade and crowning entablature. Spacious foyers; broad auditorium with bell-shaped tiers. Stage with ample wing space.
Built / Converted
1898
Dates of use
Current state
Demolished
Current use
Demolished (cinema built on site)
Address
Peckham High Street, London, Southwark, SE15, England
Website-
Further details
Other names
Crown Theatre
Events
- 1898 Design/Construction:E A Runtz- Architect
Capacities
-
Listings
- ListingNot listed
Stage type
-
Building dimensions: -
Stage dimensions: -
Proscenium width: w: 35ft
Height to grid: -
Inside proscenium: -
Orchestra pit: -



