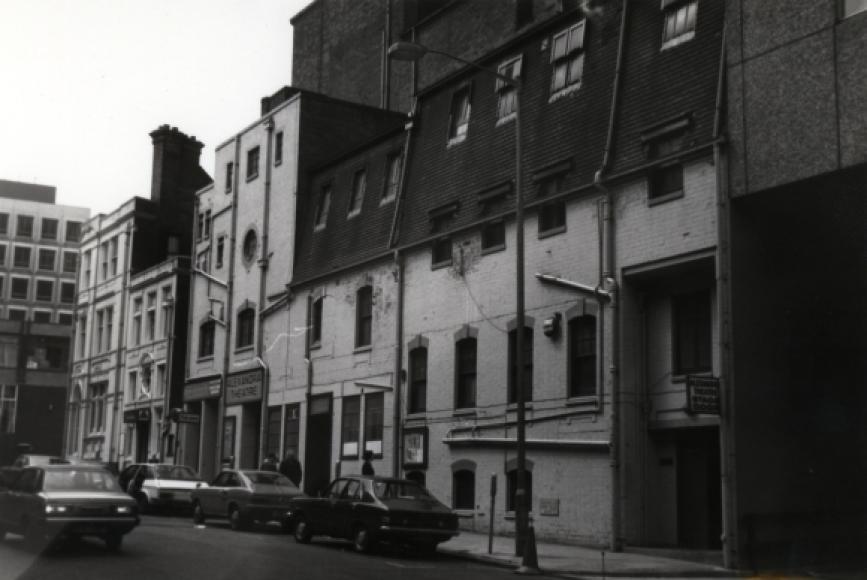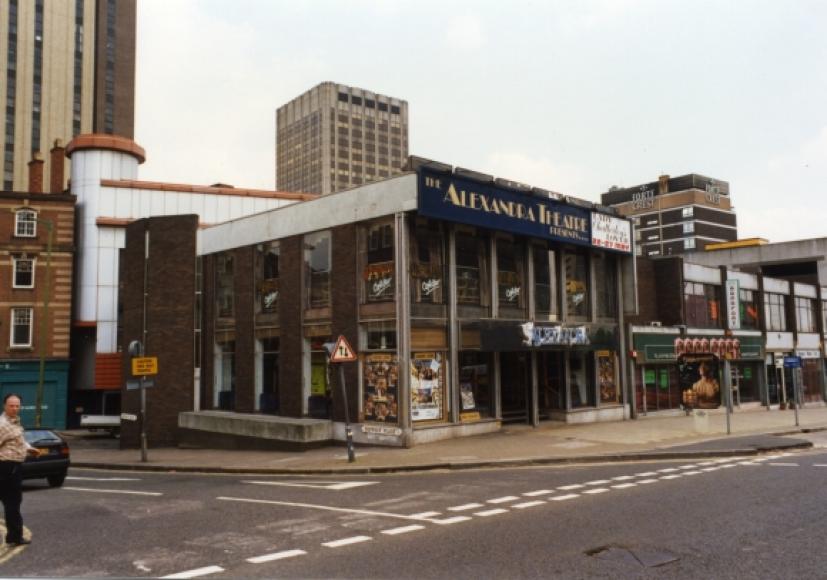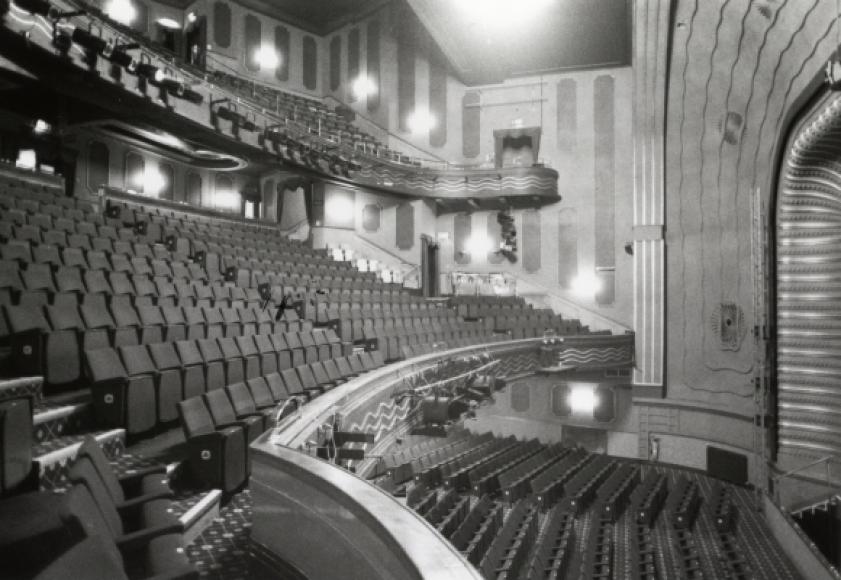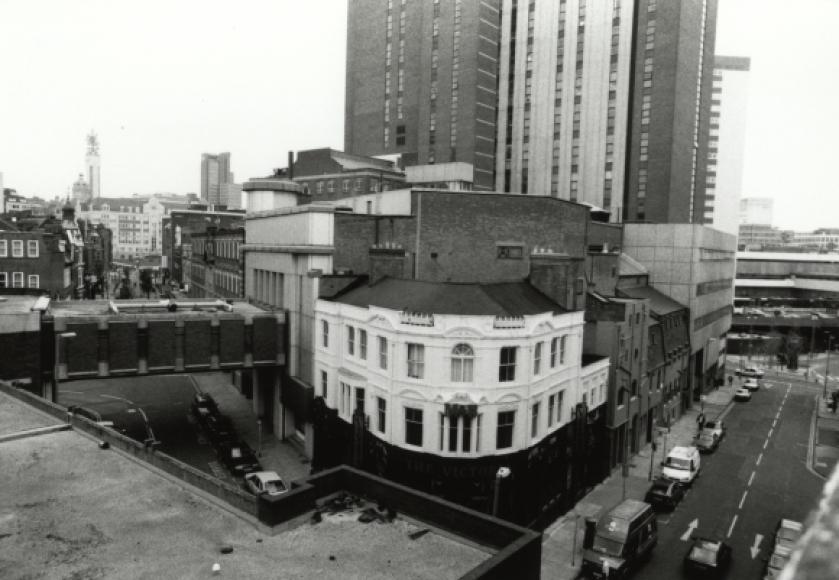New Alexandra Theatre
Most of Owen & Ward’s Lyceum building was demolished and rebuilt in 1935, except for the plain brick dressing room wing flanking the auditorium and stage.
The entrance is now in a separate (1960s) block, some distance from the original, quite decent, black and cream faience façade, which is now somewhat drastically interfered with by a link bridge penetrating it at first floor level.
The auditorium, by contrast, has been stripped of later, dismal alterations and partly restored and partly sympathetically re-invented. It can now be seen as a handsome room of its period, with rippled plaster ornament over the ante-proscenium. Two balconies. Splendid, deep-coved, enriched proscenium arch in Art Deco style. The total effect is, in some ways, reminiscent of the much smaller London Whitehall. Metal clad fly tower.
- 1901 : Theatre, continuing
Further details
- Owner/Management: See file for additional list information on managements
- 1901 Design/Construction:Owen & Ward- Architect
- 1901 Owner/Management: William Coutts, owner & manager
- 1901 Use: Theatre, continuing
- 1902 Owner/Management: Carr & Carr, lessees?
- 1902 - 1911 Owner/Management: Lester Collingwood, owner & manager
- 1911 - 1937 Owner/Management: Leon Salberg, owner & manager
- 1935 Alteration: almost completely rebuiltRoland Satchwell- Architect
- 1937 - 1968 Owner/Management: Derek Salberg
- 1946 Owner/Management: T Alexandra Birmingham Ltd
- 1967 Alteration: exterior bridge & new foyer createdUnknown- Architect
- 1968 Owner/Management: Birmingham Corporation
- 1968 Owner/Management: Alexandra Theatre Co,lessees
- 1983 Alteration: renovatedUnknown- Architect
- 1988 Alteration: front of house renovatedUnknown- Architect
- 1990 Alteration: auditorium and backstage refurbished; white cladding boards removed to expose original proscenium archSeymour Harris Partnership- Architect
- 1992 Owner/Management: Apollo Leisure
- 2009 Owner/Management: Bought by Ambassador Theatre Group
- CapacityOriginalDescription2000
- CapacityLaterDescription1935: 1530
1946: 1550
1991: 1367 - CapacityCurrentDescription1347
- ListingNot listed



