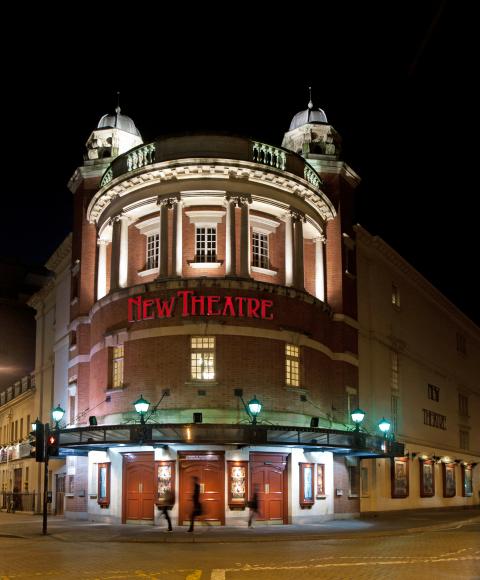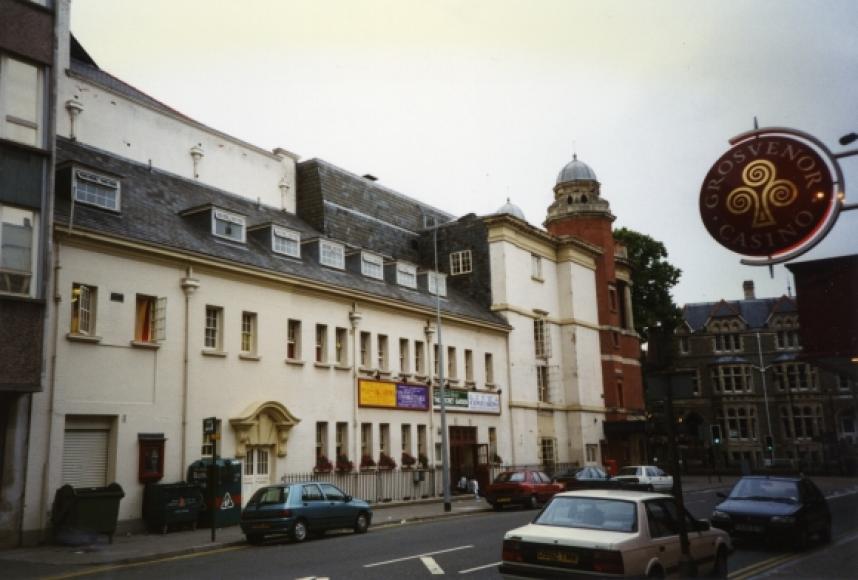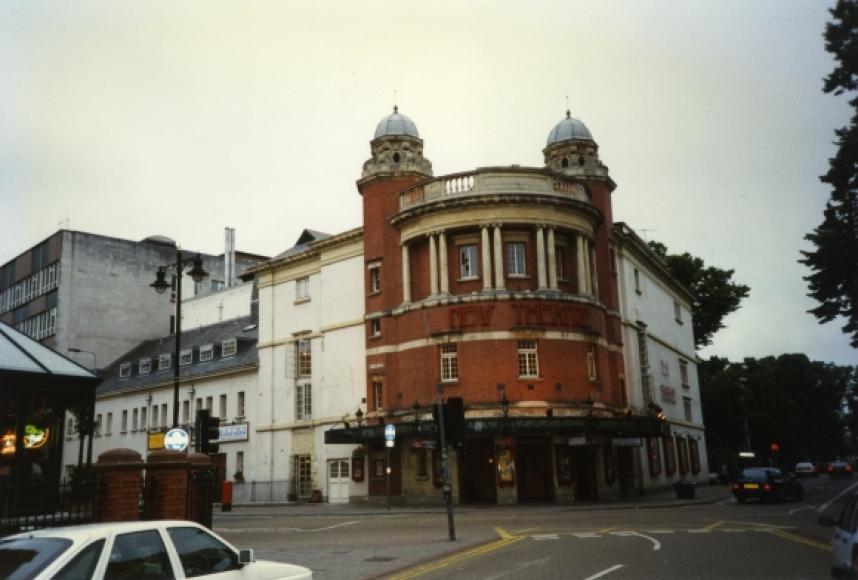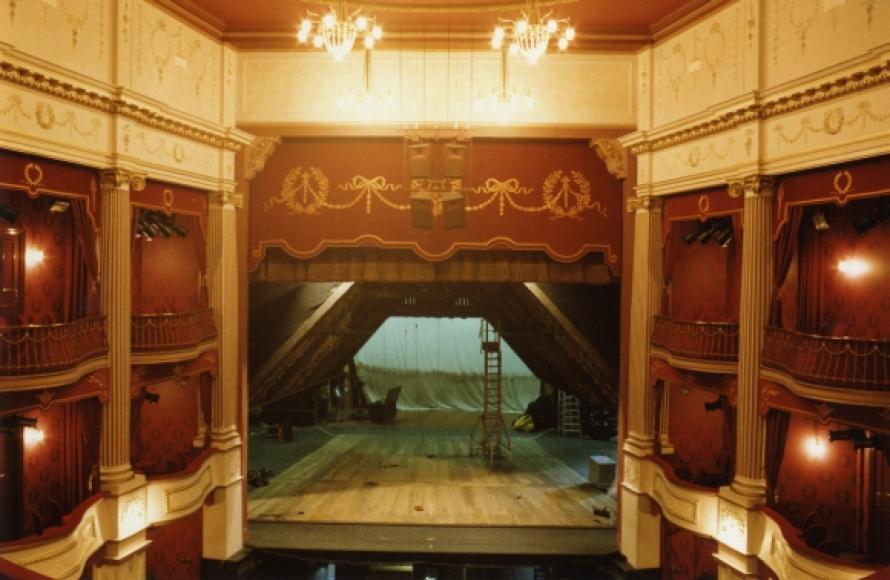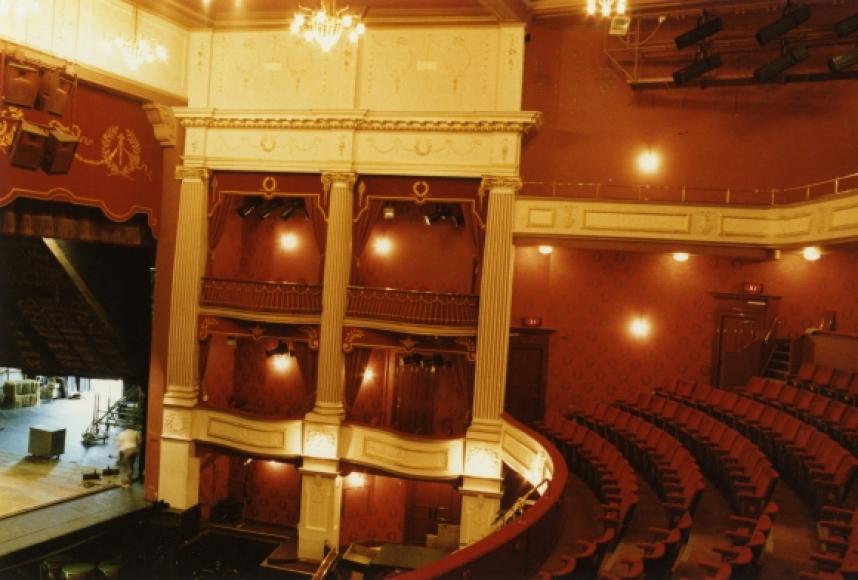New Theatre
Rather low key exterior apart from the curved corner entrance façade in red brick and stone, set between the two stuccoed flanks. This has a high level, shallow loggia with coupled Ionic columns, supporting a curved entablature and balustrade, set between short, domed octagonal turrets. Refurbished in 2006.
The 1988 works replaced the rather tatty main entrance canopy with an architecturally appropriate iron design with lanterns. The major internal structural alteration was the scooping out of the narrow entrance lobby and staircases in the corner rotunda and creating a grand staircase to serve all levels. An alabaster tablet which recorded the opening of the theatre in 1906 by Sir Herbert Beerbohm Tree seems to have disappeared.
As designed, Runtz & Ford’s auditorium was rather cool, with a stretch of blank wall separating the upper balcony front from the proscenium boxes. The 1988 works effected a great improvement in this respect by extending the upper balcony with side slips. The rectangular proscenium has no frame as such, being contained by the two bays of side boxes in two tiers, set between fluted giant Ionic columns rising from tall pedestals, with a straight entablature over. The box fronts themselves (the upper ones iron-balustraded) have an interesting undulating, rather than simply bowed form. Flat ceiling. The ornamental plasterwork is restrained, but the total effect is intimate and pleasing.
- 1906 : continuing
Further details
- 1906 Use: continuing
- 1906 Design/Construction:Runtz & Ford- Architect
- 1906 Owner/Management: Robert Redford, owner and manager
- 1947 Owner/Management: by Stoll Theatres Corporation Ltd
- 1964 - 1966 Owner/Management: Mecca Ltd
- 1969 Owner/Management: Cardiff City Council
- 1970 Alteration: & new stage built; orchestra pit enlargedJohn Wyckham Associates- Architect
- 1988 Alteration: major external and internal improvementsRHWL- Architect
- 2006 Alteration: Exterior refurbished
- CapacityLaterDescription1912: 2000
1947: ‘elastic’
1970: 1200 - CapacityCurrentDescription1159
- ListingII
