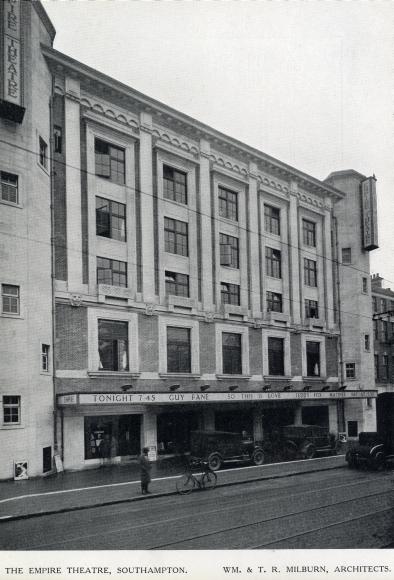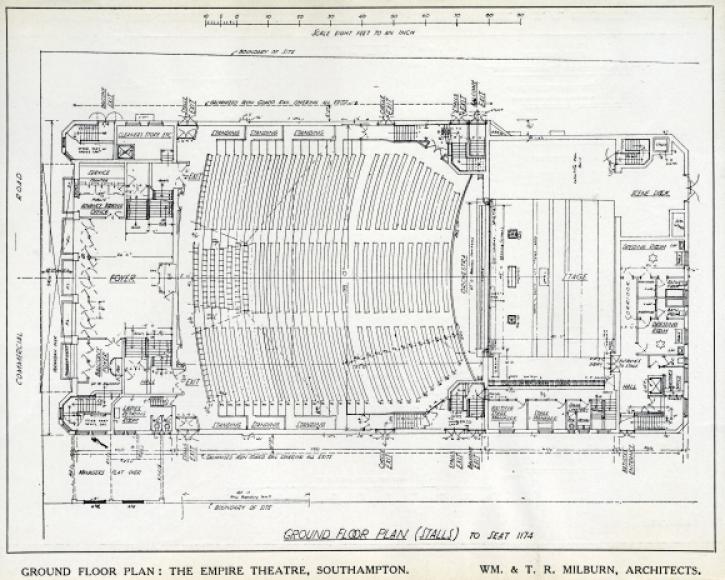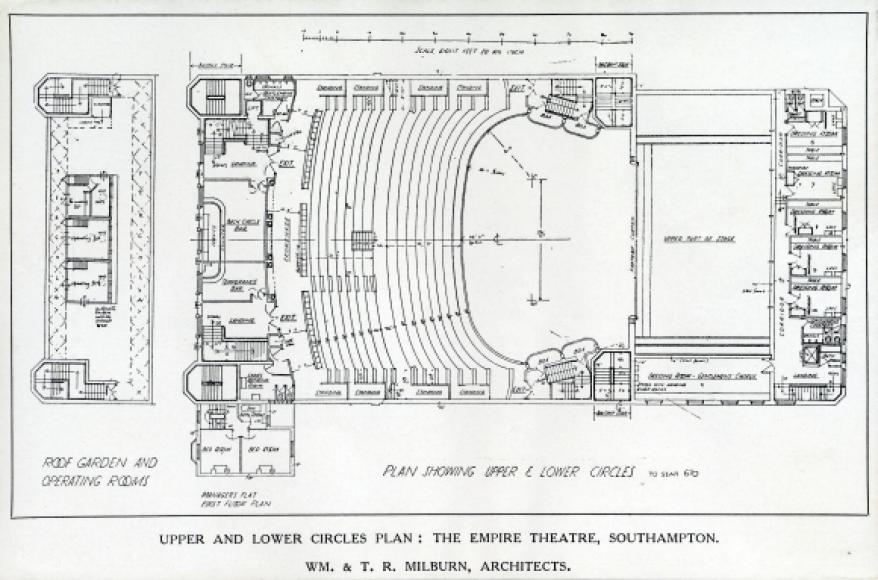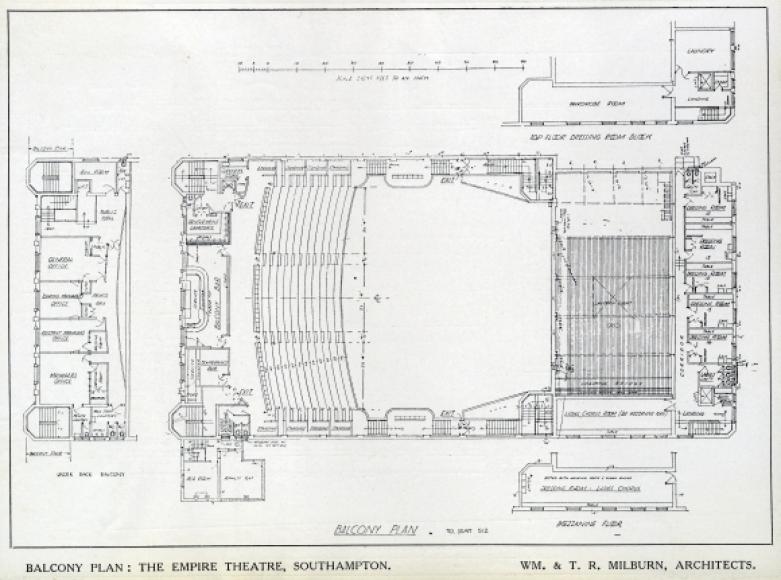Mayflower
Built in 1928 as the Empire, the last to be built for the Moss Empire circuit, and operated as a theatre for more than fifteen years. Became a Gaumont cinema in 1941. A change of use to bingo was refused on appeal and the theatre was sold in 1985 to the City Council.
The façade to Commercial Road is undemonstrative, almost severe, with spare neo-Grec ornament. Stone and red brick flat-fronted between demi-octagonal stone towers only slightly forward of and taller than the main face. Five storeys in five bays, with stone pilasters rising above the first floor windows to a modillion cornice. Cinema-style entrance canopy.
The interiors are typical of the period; foyer with marble-lined lower walls; ‘luxury liner’ staircases on either side rising the full height of the building. The auditorium is strongly related to other Milburn theatres of the time, notably the London Dominion and Edinburgh Empire (Festival). Two balconies, the upper one set back, both with slender columns, again set well back. Ceiling divided into square and rectangular panels with a dome at the centre. Tall, curving proscenium arch penetrates a deep sounding board and is flanked by decorative canted bays and paired boxes, stepped up on either side and set under a semi-circular arch with richly modelled tympanum. The 22 mahogany ‘standing boxes’ may now be unique survivals. Backstage and stage facilities are excellent, and the venue is capable of large productions of opera, ballet and musicals.
Apart from the restoration of the auditorium, enlargement of the bar areas and modernisation of the box office, a new lighting, sound and communication system and closed circuit TV were introduced in 1985. On stage there was a new floor with traps, a completely refurbished counterweight system, new house curtains, and an enlarged scene dock with improved access for get-in. The dressing rooms were modernised. The Theatre was reopened in 1987 as The Mayflower ‘because the pilgrimage to Southampton will be well worth it’.
It is run by an independent trust as a national touring house.
- 1945 - 1985: intermittently; 1987 continuing
Further details
- 1928 Owner/Management: Moss Empires Ltd, owners
- 1928 Design/Construction:W & T R Milburn- Architect
- 1941 Owner/Management: Gaumont British Picture Corporation, owners (became Rank Theatres Ltd)
- 1945 - 1985 Use: intermittently; 1987 continuing
- 1985 Owner/Management: Southampton City Council, owners
- 1986 Owner/Management: Mayflower Theatre Trust, lessees
- 1987 Design/Construction:John Wyckham Associates (Tony Easterbrook)- Consultanttheatre consultants
- 1987 Alteration: major refurbishmentBrian Andrews- Architect
- 1991 Alteration: new box officeWeguelin Yearley Architects- Architect
- 2003 Alteration: stage flattened, wing space enlarged, flying system updated; stalls area reseatedWeguelin Yearley Architects- Architect
- CapacityOriginalDescription2299
- CapacityCurrentDescription2299
- ListingII




