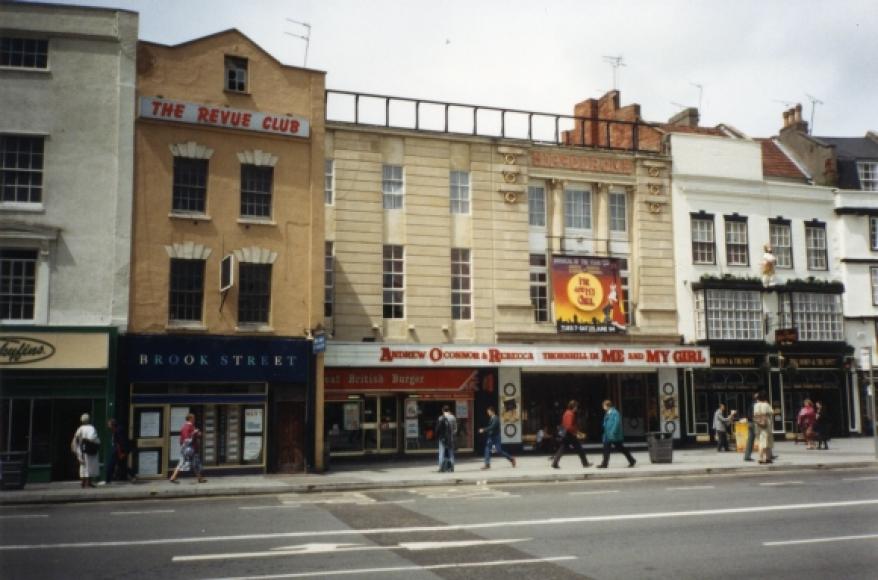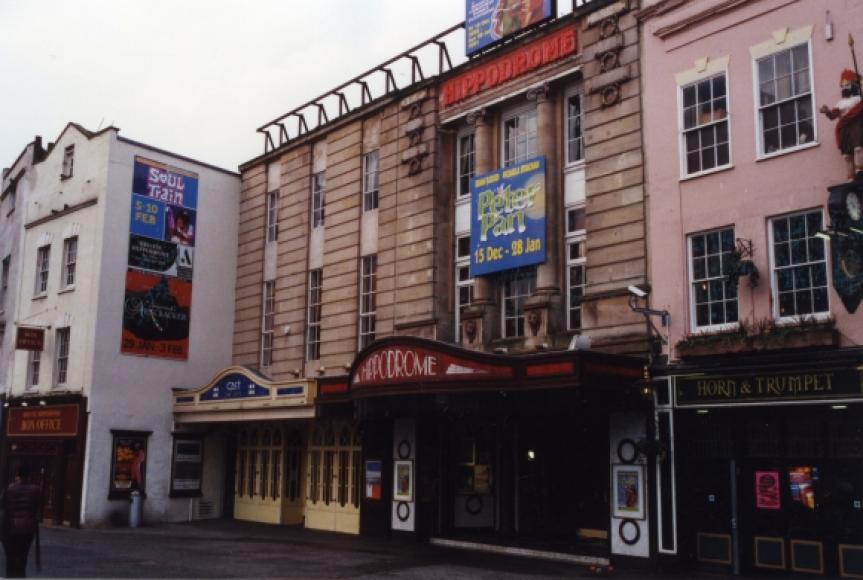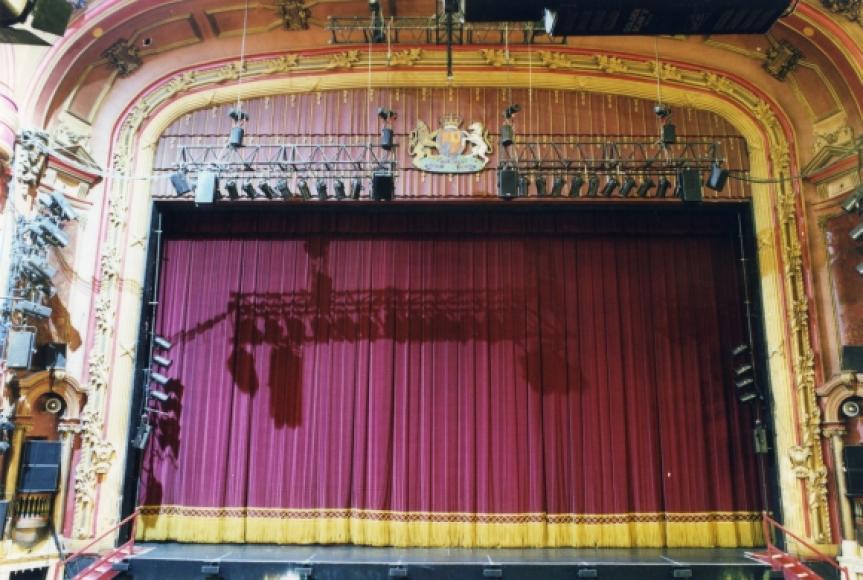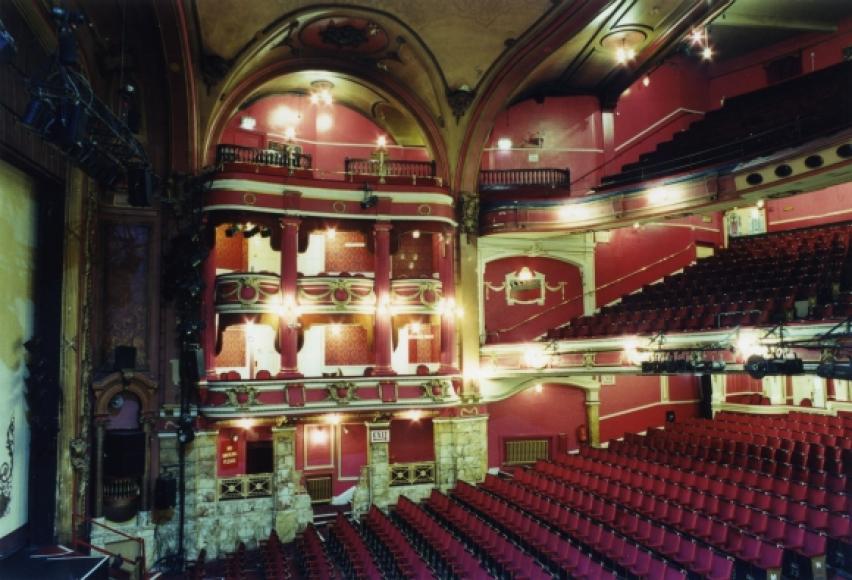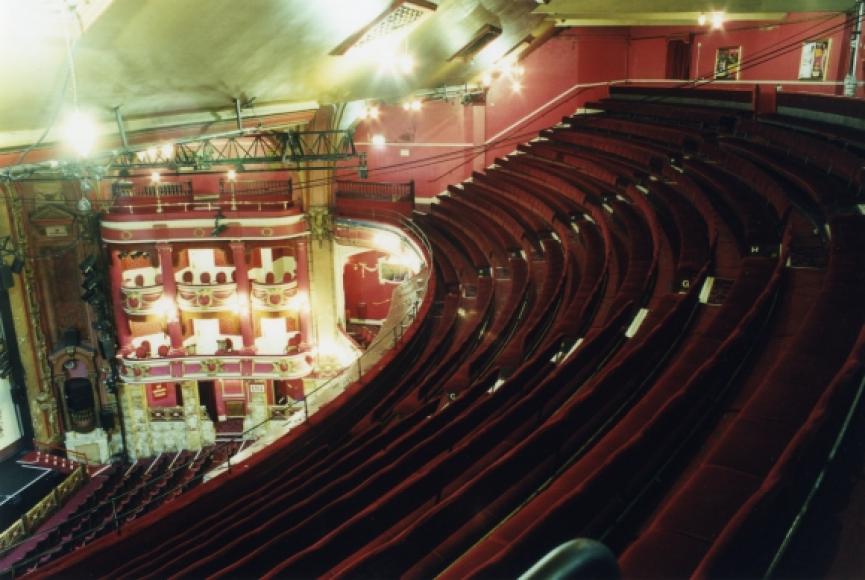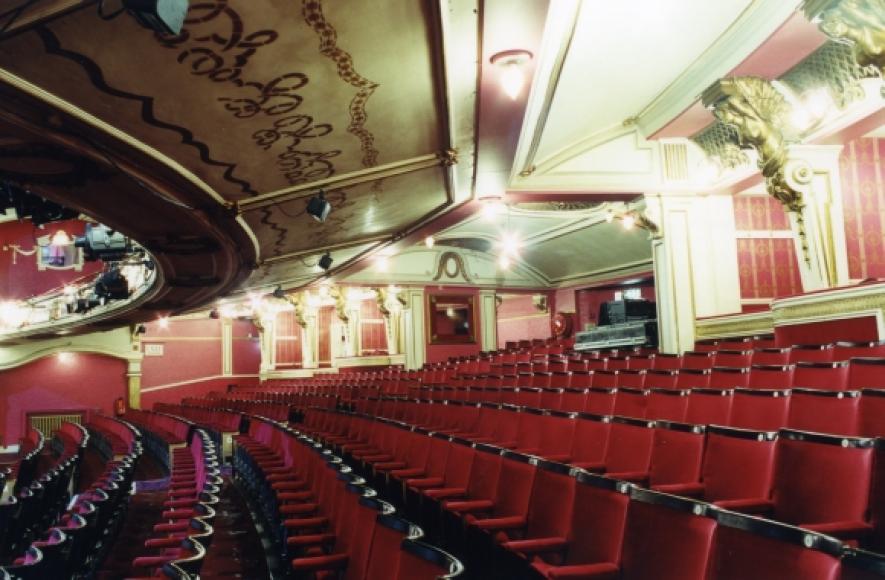Hippodrome
A Stoll theatre, second only to his flagship the London Coliseum, this is Matcham’s last major work and is typical in scale of the largest variety theatres built in the decade before the first World War. Well designed auditorium - wide, though not too deep, somewhat in the manner of the London Palladium. The stalls have an unusually good rake, made, as at the London Coliseum, by a series of steps. The two big cantilevered balconies do not have the oppressive overhangs from which some theatres of this date suffer. The elliptically-arched proscenium is set in a deep, panelled reveal with niches at the sides. At the ends of the balconies are ranges of six boxes, three on each level, divided by giant fluted Doric columns which carry the second balcony slips. The ceiling is in the form of large saucer dome, the ‘eye’ of which is (or was) capable of being slid open for summer-time ventilation. Baroque in style, the geometry is less complex and the ornament less dense than in Matcham’s earlier theatres, producing a slightly sparse appearance, further accentuated by the loss of the original painted decoration on the pendentives below the dome, on the dome itself, and at the sides of the proscenium. The stage, like other Hippodromes of the period, was built so that the front section could be withdrawn to reveal an immense tank for water spectacles. Like most of Matcham’s later designs, the theatre was designed with projection equipment. The foyer (originally intended to be the full width of the building but reduced before construction) had elaborate painted decoration and illuminated coloured glass panels. The narrow entrance front rose to a square tower with a tall pavilion roof surmounted by a metal sculptural group - deliberately so designed by Matcham in order to make maximum impact. The upper levels of the tower are now removed, leaving a rather bland front which provides no preparation for the grandeur of the interior. The Hippodrome is now a touring theatre, excellent for opera, ballet and big musicals, though too large for drama.
- 1912 : Theatre, continuing
Further details
- 1912 Design/Construction:Frank Matcham- Architect
- 1912 Owner/Management: Sir Oswald Stoll
- 1912 Use: Theatre, continuing
- 1920 - 1929 Alteration: property adjoining main entrance severed and soldUnknown- Architect
- 1932 Alteration: minor alterations for cinema useUnknown- Architect
- 1938 Alteration: box office improved; other repairs and redecorationUnknown- Architect
- 1942 Owner/Management: Prince Littler - Moss Empires
- 1948 Alteration: flytower partially rebuilt with better flying facilities,Unknown- Architect
- 1964 Alteration: exterior refurbished; globe and pavilion roof removed; façade radically alteredUnknown- Architect
- 1980 Alteration: dressing rooms improvedUnknown- Architect
- 1984 - 2009 Owner/Management: Apollo Leisure (UK) Ltd, later Live Nation
- 1987 Alteration: new bars and box office in adjoining premisesUnknown- Architect
- 1998 Alteration: stage reconstructed to remove rake; orchestra pit enlargedThomason Partnership (engineers)- Architect
- 2009 Owner/Management: Ambassador Theatre Group, continuing
- CapacityOriginalDescription1944 (?)
- CapacityLaterDescription1946: 2025
1970: 1991 - CapacityLaterDescription1981
- CapacityCurrentDescription1951Comment2016
- ListingII

