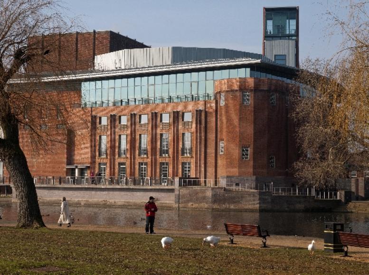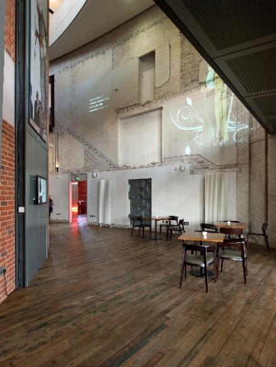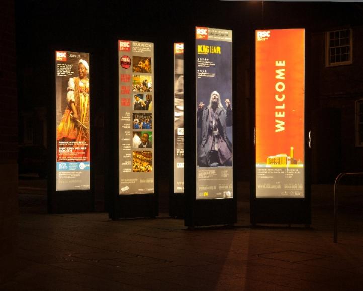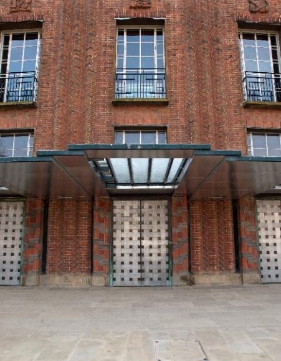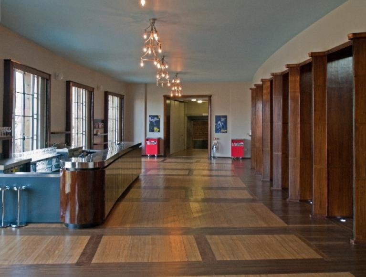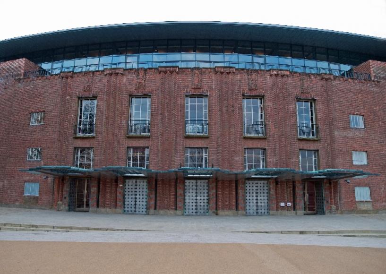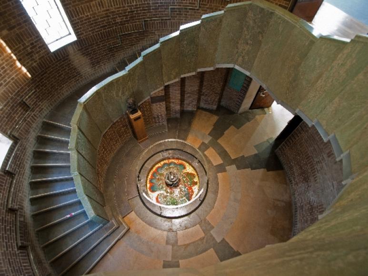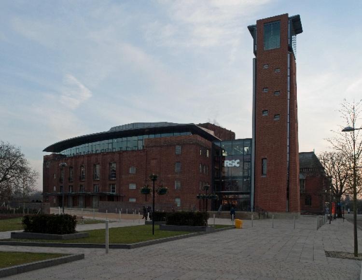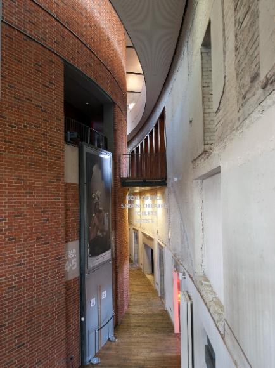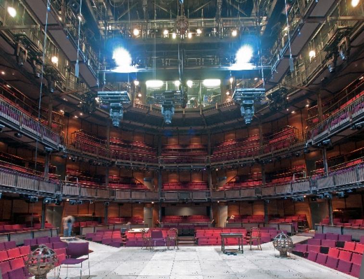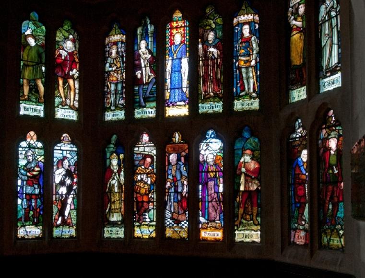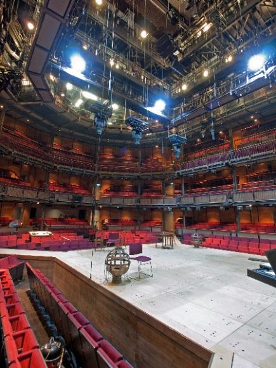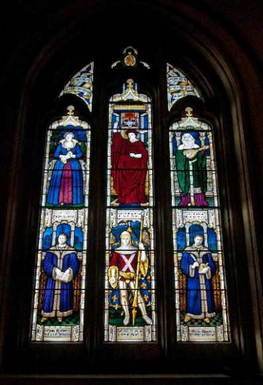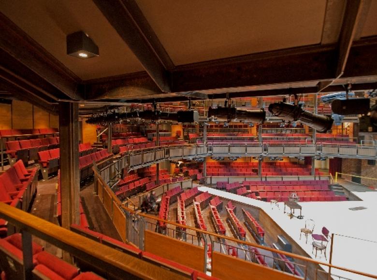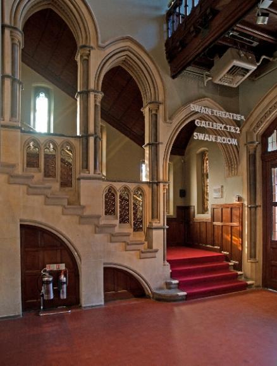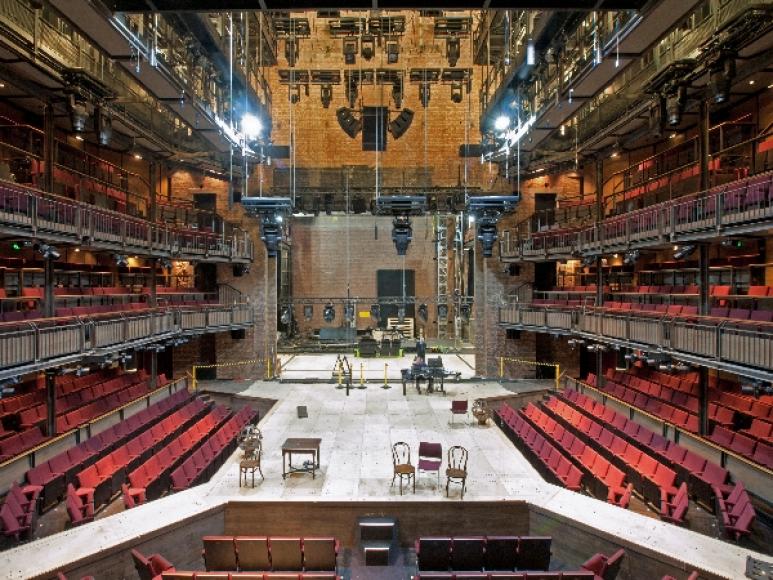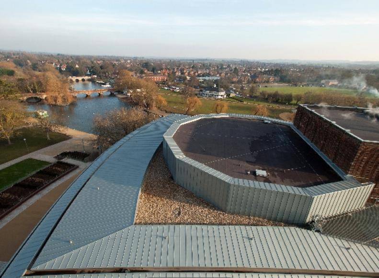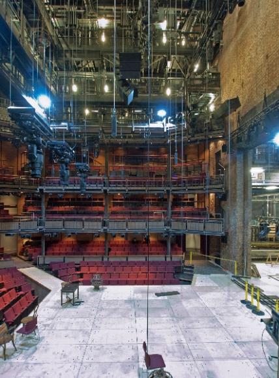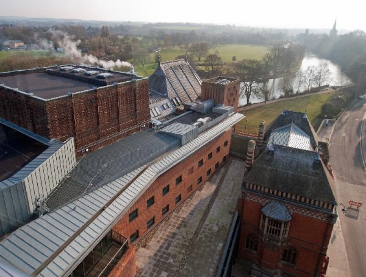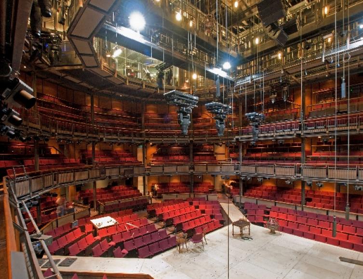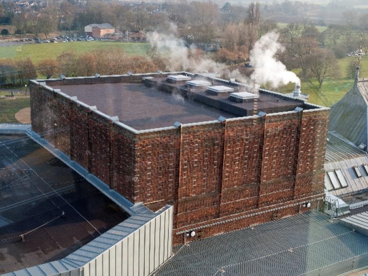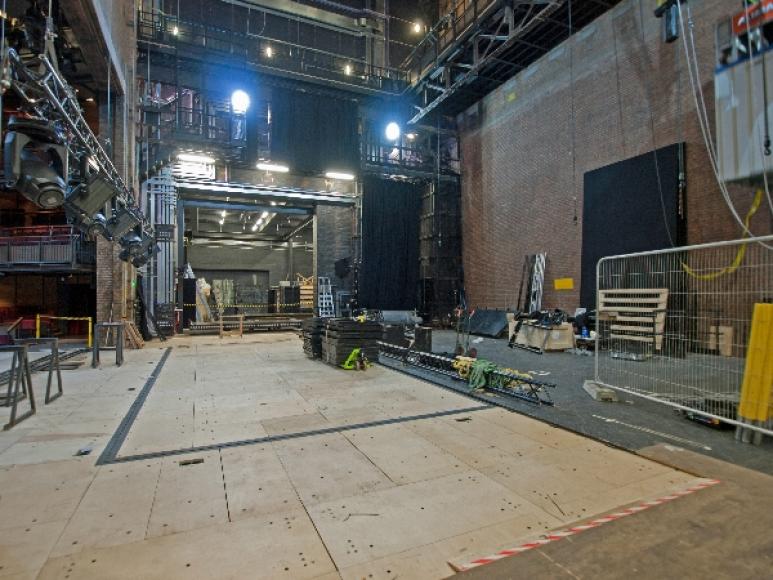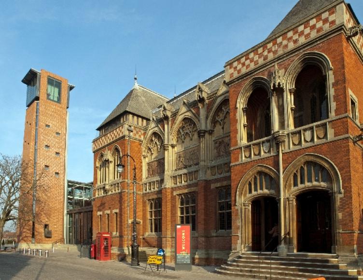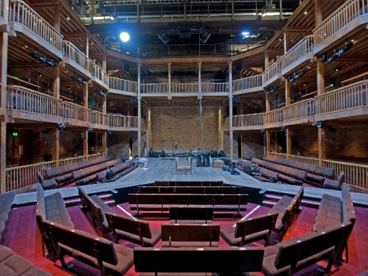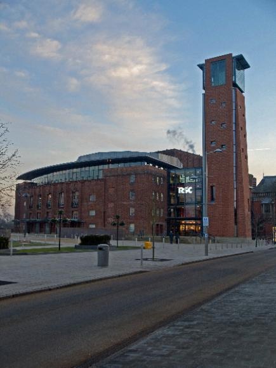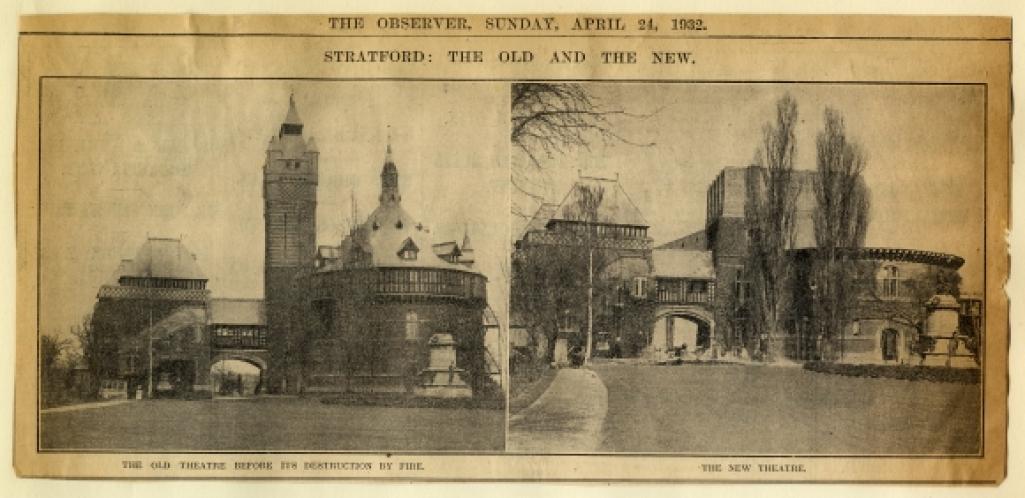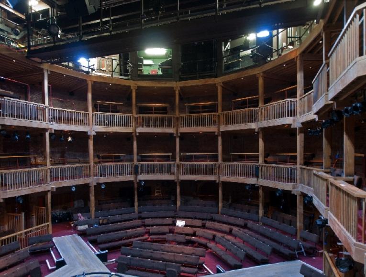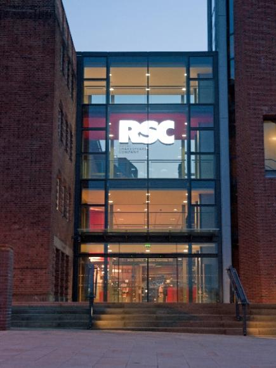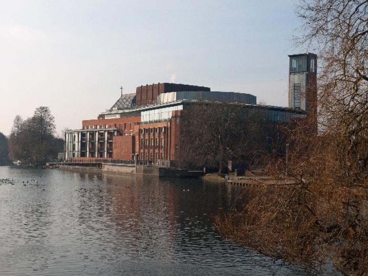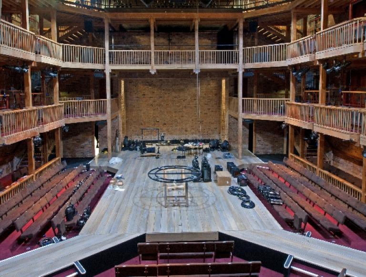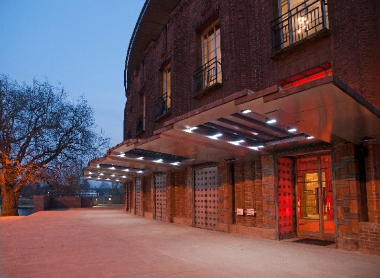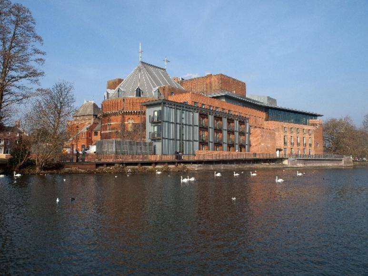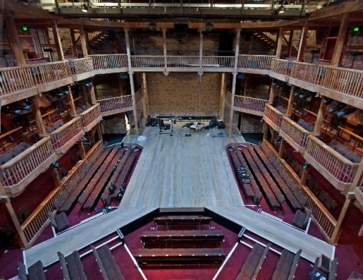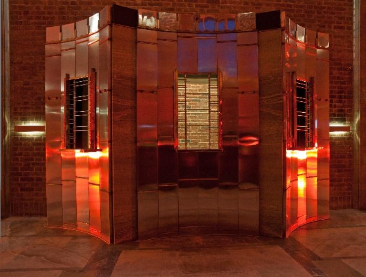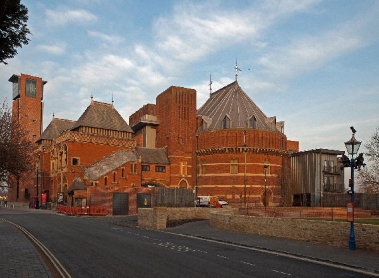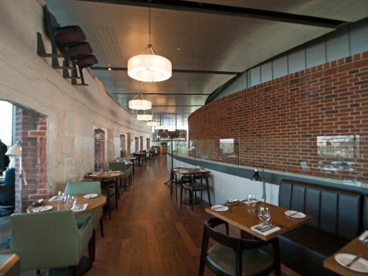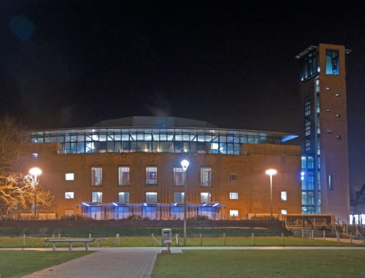Royal Shakespeare Theatre and Swan Theatre
The three generations of theatre on this site date back to 1879. The current building, which opened in November 2010 contains little, if anything, of that first building. The story of what came before, however, is still very relevant to today's theatres.
The building of a Shakespeare Memorial Theatre was a delayed consequence of the Tercentenary Festival which took place in Stratford in 1864. The original Garrick Jubilee in 1769, marking the bicentenary (five years late) of Shakespeare's birth produced no permanent memorial. A Stratford theatre was built in 1824 and was used for a Shakespeare festival in 1830, but it was demolished in 1872.
For the 1864 celebration a huge wooden pavilion - like a temporary circus, but lavishly furnished and decorated - was erected to the designs of local architects Thompson & Colbourne. The stage had a 9.4m (31ft) proscenium and a depth of 17m (56ft). Opposite the stage was a second platform or 'orchestra' for up to 530 musicians and singers. The architects had never designed a theatre before and the whole thing, from design to completion, was executed in five months but it was, by common consent, a functionally effective and acoustically excellent design. It was, nevertheless, dismantled and the parts sold at near-scrap prices when the Festival ended in debt.
In 1875, a Shakespeare Memorial Association was founded to raise money for a new, permanent theatre, library and art gallery to be built on a riverside site donated by Charles Edward Flower. Following a competition, Dodgshun & Unsworth were commissioned. Unsworth was probably the principal author. The Shakespeare Memorial Theatre opened in 1879.
The original idea of the building being a recreation of a Shakespearean playhouse (or what such a playhouse was then thought to have been like) was clearly modified as soon as lines were put on paper, but what emerged was quite unlike any other contemporary theatre in Britain - a delightful and fantastic blend of Mediaevalism, somewhat in the manner of William Burgess, combined with Elizabethan or 'Old English' elements. The auditorium sightlines were imperfect but, taken as a whole, Unsworth's theatre was certainly an interesting (and perhaps always underrated) invention of its time. The associated museum wing was completed in 1881 and the scene dock in 1887.
This building was destroyed by fire in 1926, leaving only a shell. The museum wing, which was linked to the theatre by a galleried bridge, was undamaged.
Once again, an architectural competition was held, which was won by Elisabeth Scott, in consultation with Alison Sleigh. The new theatre opened in 1932. The results generated argument from then on. The RIBA-approved judges were determined to have an innovative design and ignored the views of those whose expertise was in making theatres work (the case is not unique). Writing long after the event (in 1953), the architect and historian Goodhart-Rendel said that the theatre was a 'monument of some importance... a notable work of architecture, well befitting its purpose... a people's theatre in which the play is the thing'. By contrast, in 1995 Iain Mackintosh stated that the 'farce' of the competition 'set back the cause of Shakespeare and the creation of a national theatre for a generation', producing a design which 'was almost universally praised by architects and almost universally condemned by the theatre'.
Following the normal pattern of appreciation of twentieth century buildings, the design which excited the architectural world in 1932, became a serious embarrassment to the modern movers by the 1950s, but a precious and rare object to architectural historians of the 1970s. By the end of the century, it was appropriate to judge Scott's design without paying too much attention to opposing theological arguments, though it was impossible to ignore the extraordinary sequence of modifications (and modifications of modifications) the building went through in successive, varyingly successful, attempts to remedy its inbuilt theatrical defects.
Unlike some contemporary and later buildings, the exterior improved with age and the modifications made on the river front by Scott herself were definitely to its advantage. It is a striking work of its time, its plain brick forms, originally conceived as concrete, relieved by a minimum of geometric ornament. The entrance front is curved with cut brick sculptural reliefs by Eric Kennington. Most of the public interiors were delightful, until one reached the auditorium, which was deemed by many a grave disappointment.
Few parts of the 1879 building survived, but were incorporated by Scott rather than demolished. Regrettably, she failed to recreate Unsworth's highly picturesque jettied storey over the Memorial Theatre, but her work should be seen as sensitive for its time. The shell of the old theatre was first converted by Scott into a conference centre and later became a rehearsal room. In 1986 it was splendidly restored to full theatrical life as the Swan Theatre by Michael Reardon. Its interior was admired by architects, performers and audiences alike, with embracing wood balustraded galleries and a narrow thrust stage.
As early as 1999, major refurbishment of the complex - including partial demolition - was being considered, however an approved project did not get under way until 2006. The radical Transformation project would see Scott's building closed for four years, while the interiors (the auditorium especially) were demolished and rebuilt to new designs, courtesy of architects Bennetts Associates. To maintain a Stratford home for the RSC during this period, a temporary theatre - the Courtyard Theatre (q.v.) - was designed and built next to The Other Place.
In November 2010 the doors opened on the 'new' Royal Shakespeare Theatre (RST) and Swan Theatre. Bennetts Associates had maintained the successful elements of Scott's buildings, while making substantial improvements to the auditoria, backstage and public areas.
Externally, the red brick and detailing of Scott's river front is retained, and extended with a two-storey glazed extension above, and the polygonal 'curve' of the auditorium visible above in steel cladding. The original dressing room block was demolished, the bricks retained for use elsewhere in the restoration. On the landward side of the auditorium a new tower has been created, an echo of Unsworth's tower. Its 33m high viewing platform looks out across the roofs of the theatres, across the historic town of Stratford, and beyond to the countryside. A four-storey glazed colonnade now joins the tower and the two theatres providing a new entrance to the buildings. This opens onto the new landscaping of a public square, which also provides space for outdoor performances.
The front of house facilities are now fully accessible and dramatically improved. The beautiful teak Art Deco foyer of the RST remains, while other circulation space, cafés and bars have been created - partly within the void between Scott's façade and the walls of the new auditorium, and at rooftop level.
The auditorium of the successful Swan Theatre had only minor alterations, with its thrust stage surrounded by bench-style seating at stalls level and on two simple wooden balustraded galleries. Above the galleries, technical access to the lighting grid is highly accessible.
Behind the Swan's stage and at the heart of this transformation is the new Royal Shakespeare Theatre: a large thrust stage, with seating on three levels, and high specification technical facilities above the auditorium, and within the fly tower. The decor is again understated, with wood flooring, and simple wood-and-steel balcony fronts. Expert guidance by theatre consultants Charcoalblue has created an innovative design. Described as 'a modern take on the courtyard theatres of Shakespeare's day', the striking choice of designing the room with a thrust stage has created a large theatre (seating over 1,030) with a sense of intimacy that Scott's auditorium had lacked. Using the thrust, the distance of the furthest seat to the stage has been reduced from 27m to 15m, and places the actors very much within the same room as the audience.
Always a controversial building, the transformation of the RST had its opponents, changing as it did a Grade II* listed building. The Transformation project aimed to retain and restore the most valued heritage elements of the building whilst improving facilities throughout for performers, technical and other Company staff, audience and non-theatre public. Bennetts' designs have indeed provided the Royal Shakespeare Company with improved and extended facilities, fit for the demanding audiences of the twenty-first century.
- 1932 - 2006: 2010 - continuing.
Further details
- 1879 Owner/Management: Shakespeare Memorial Association
- 1879 Design/Construction: Shakespeare Memorial Theatre.W J Lascelles- ContractorMr Owen of London- Consultantstage constructionStrode & Co- ConsultantsunburnerW R Beverley- Consultantdrop clothDodgshun & Unsworth (William Frederick Unsworth)- Architect
- 1885 Alteration: porter’s lodge addedUnsworth (?)- Architect
- 1889 Alteration: scene dock addedA S Flower- Architect
- 1898 - 1899 Alteration: dress circle escape staircase added, and groove system removed.St Pancras Iron Company- Ironworks
- 1903 Alteration: part re-painting of act drop.S Lawson Booth- Consultantpart re-painting of act-drop
- 1904 - 1905 Alteration: gallery fire escape.Ball & Horton- Architect
- 1907 Alteration: stage improved (architect unknown).
- 1913 Alteration: proscenium arch altered; orchestra pit lowered (architect unknown).
- 1926 Demolition: Shakespeare Memorial Theatre destroyed by fire, leaving only shell.
- 1932 Design/Construction: Royal Shakespeare Theatre built and opened.Scott Chesterton & Shepherd- ArchitectWilliam Bridges-Adams- Consultanttheatre consultantGordon Russell- ConsultantfurnitureB L Hurst- Consultantconsulting engineerJames Gibbon- Consultantmetal box office designWalpole Champneys- Consultantinterior designVladimir Polunin- Consultantsafety curtain decorationGertrude Hermes- Consultantfountain design
- 1932 - 2006 Use: 2010 - continuing.
- 1933 Alteration: old Memorial Theatre converted to conference and rehearsal room.G E Wallis & Sons- ContractorScott Chesterton & Shepherd- Architect
- 1936 Alteration: gallery seating of new theatre extended and refreshment room created on river front.Scott Shepherd & Breakwell- Architect
- 1938 Alteration: tearoom built on ground floor with restaurant above.Scott Shepherd & Breakwell- ArchitectG E Wallis & Sons- Contractor
- 1940 - 1949 Alteration: rolling stages dismantled; orchestra pit covered; forestage extended; stage machinery overhauled; musicians’ balconies built either side of proscenium (architect unknown).
- 1951 Alteration: auditorium altered; dress circle extended forward; stalls re-raked and polished wood wall linings removed; forestage widened.Brian O’Rorke- Architect
- 1958 - 1959 Alteration: glazed outer foyer built; box office enlarged.Yorke Harper & Harvey- Architect
- 1960 - 1991 Alteration: a continuous series of alterations to the Scott building by various architects, including works to stage, proscenium, hydraulic lifts, balconies, paintframe, and some restoration of 1930s detail.
- 1961 Owner/Management: Royal Shakespeare Company
- 1973 Alteration: gallery extension.Ove Arup- Consultantgallery extension
- 1986 Alteration: Swan Theatre and Ashcroft Room created within the shell of the old Memorial Theatre; new tower built on site of former (Unsworth) tower.Michael Reardon & Associates- ArchitectArup Acoustics- AcousticsWilliam Weaver Ltd (Bromsgrove)- ContractorJames Sargent & RSC Staff- Consultanttheatre consultants
- 2007 - 2010 Design/Construction: Major transformation of Scott buildings, with new Royal Shakespeare and Swan Theatres constructed within the former shell, and new viewing tower.Charcoalblue- TheatreAcoustic Dimensions- AcousticsBuro Happold- EngineerBennetts Associates- Architect
- CapacityOriginalDescription900CommentMemorial Theatre
- CapacityLaterDescription1908: 850 (Memorial Theatre)
1932: 910 (present theatre)
1946: 984
1951: 1377
1970: 1353
1986: 1412 - CapacityOriginalDescription464CommentSwan Theatre
- CapacityOriginalDescription910CommentScott's 1932 Memorial Theatre
- CapacityCurrentDescription1,030CommentRoyal Shakespeare Theatre
- CapacityCurrentDescription316CommentSwan Theatre
- ListingII*
(ii) thrust, flat (Swan)
