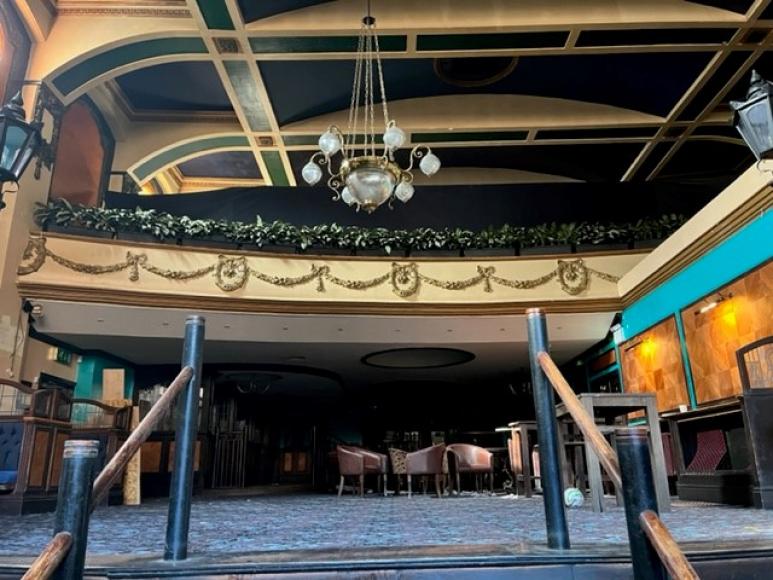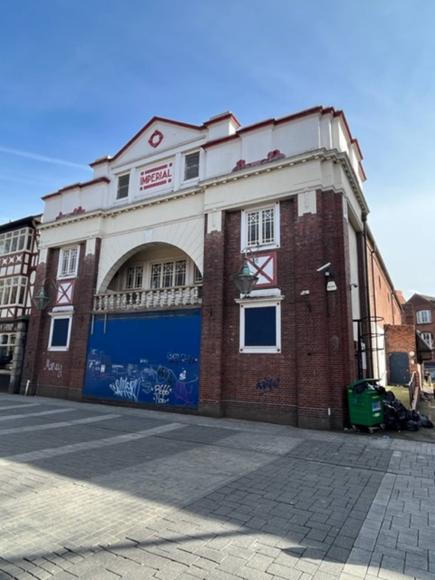Imperial
The Imperial in Walsall started life as an Agricultural Hall constructed in 1869 by the architect, G B Nichols of West Bromwich. At that time it was used for a variety of community activities including shows, dancing, and was also hired out to travelling film showmen. The main features of the early building were a principal ground floor hall. From 1899 it was known was the Imperial Theatre and was used by professionals and amateurs.
In 1880, the hall was reconstructed internally with a horse-shoe gallery for use as a 400-seat theatre. The stage was remodelled with a suite of dressing rooms and a new proscenium arch added.
By 1908 films were being projected by Bioscope on a regular basis. In 1914 the Imperial was subject to another rebuilding with the exceptions of the pitched roof and the side external walls. The new design was by the local architectural practice, J H Hickton and H E Farmer. The building was given a new frontage; the entrance framed by two Tuscan columns and a stuccoed balustraded balcony over. Brick pilasters divide the façade into three bays. The dentilled cornice and blocking course has IMPERIAL lettering picked out. Behind this, the original gable to the Agricultural Hall and steep pitched roof with vast lantern light can be seen.
The conversion included an extension to the fly tower, retaining the dressing rooms and improving stage. There was also a tearoom. Internally, a balcony was added and the seating capacity increased to 1,600. The auditorium was decorated with plaster swags, garlands and circular plaster wreaths. It is a rare illustration of a venue that was upgraded and adapted to be fit for purpose as either cinema or variety theatre, in case one or the other fell out of fashion.
The building was taken over by Associated British Cinemas (ABC) in 1936 and was run as a full-time movie house. Apart from the installation of sound and later CinemaScope, the building continued very much unaltered. It was converted into a Bingo Club in 1968 and remained in this use until 1996. In 1997 it was converted into a pub and closed in 2016.
- 1869 - 1900
Further details
- 1869 Design/Construction:Trow & Sons- Consultantinterior decorationsDay & Watson- Consultantact-drop
- 1869 Design/Construction:G B Nichols (West Bromwich)- Architect
- 1869 - 1900 Use:
- 1870 Owner/Management: Charles Maitland
- 1883 Owner/Management: Miss Rebekah Deering
- 1883 Owner/Management: Chester Hildon, manager
- 1885 Owner/Management: Andrew Melville, lessee
- 1887 Design/Construction:Lawley- Consultantinterior decorations
- 1887 Owner/Management: St George’s Hall Co, proprietors
- 1892 Owner/Management: Crichton Haldane, lessee
- 1899 Alteration: refurbishedUnknown- Architect
- 1899 Owner/Management: Walsall Theatres Co Ltd
- 1914 Alteration: converted to cinema by J H Hickton & H E FarmerUnknown- Architect
- 1936 - 1997 Owner/Management: Owner/management: Associated British Cinemas
- 1997 Owner/Management: Wetherspoon’s
- CapacityLaterDescription1871: 800-1000
1885: 1550
1899: 1800
- ListingIICommentListing submitted by Theatres Trust

