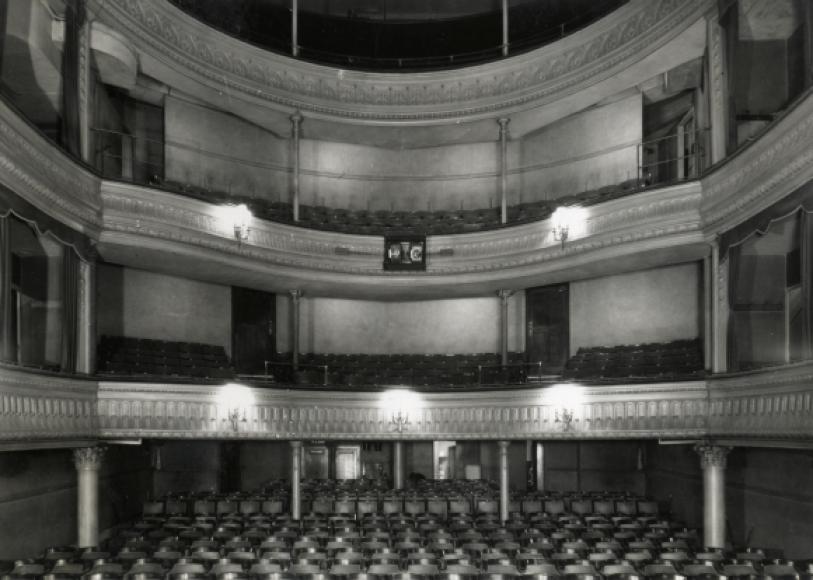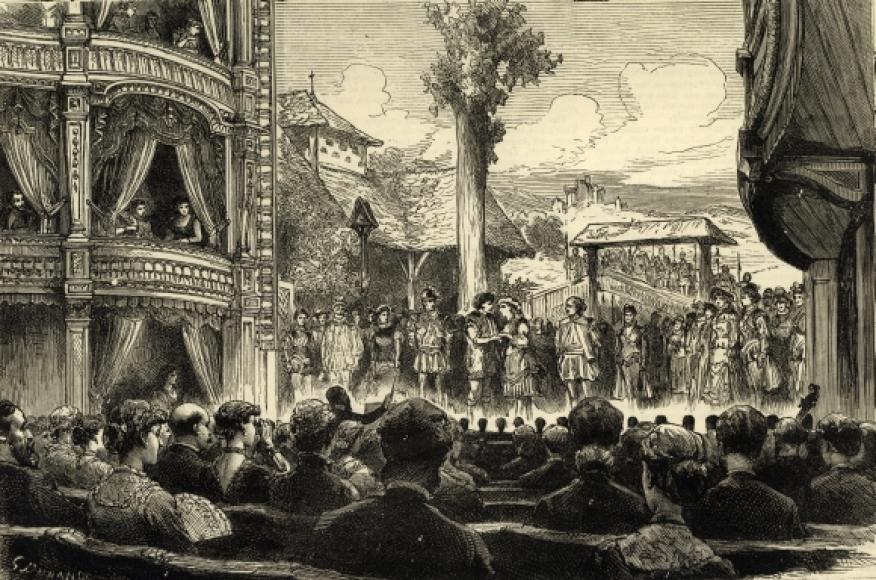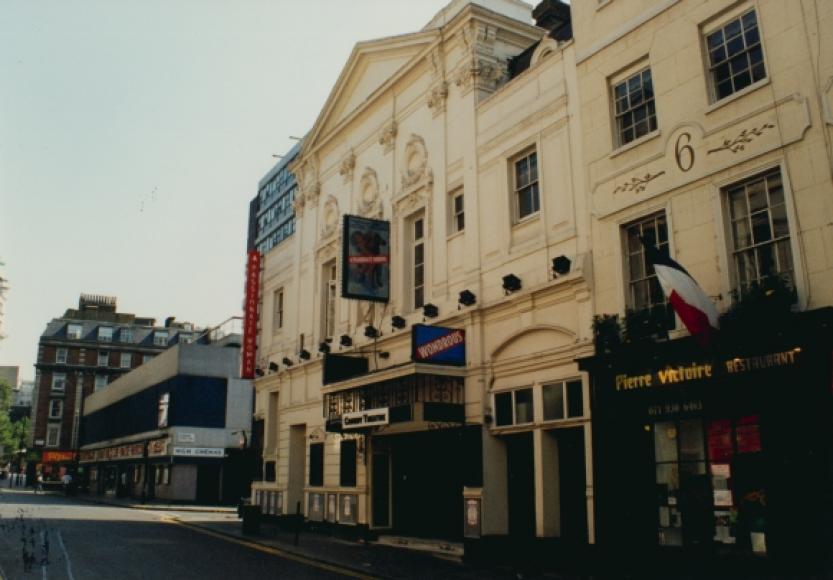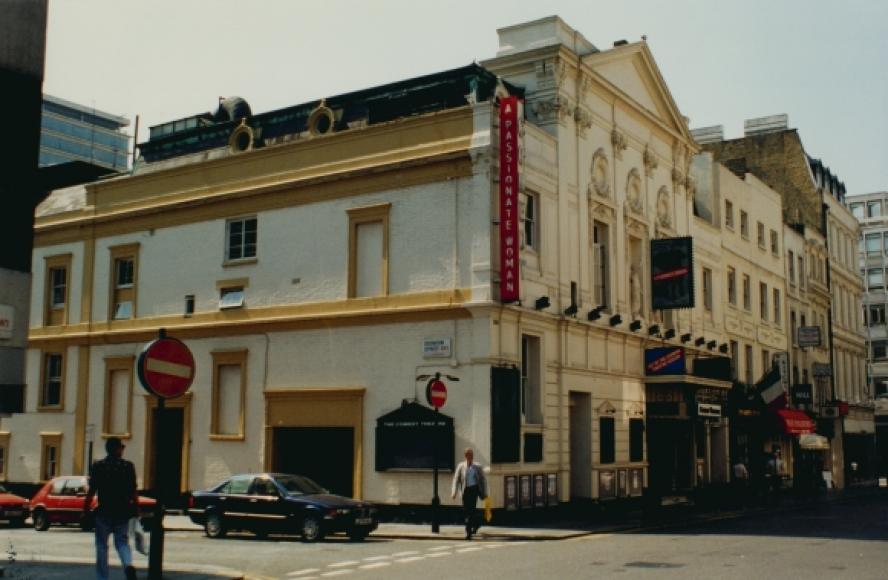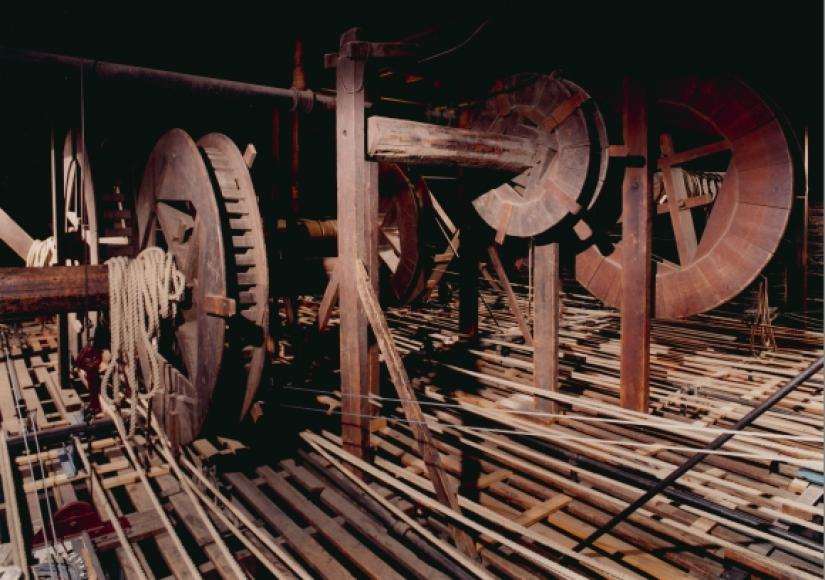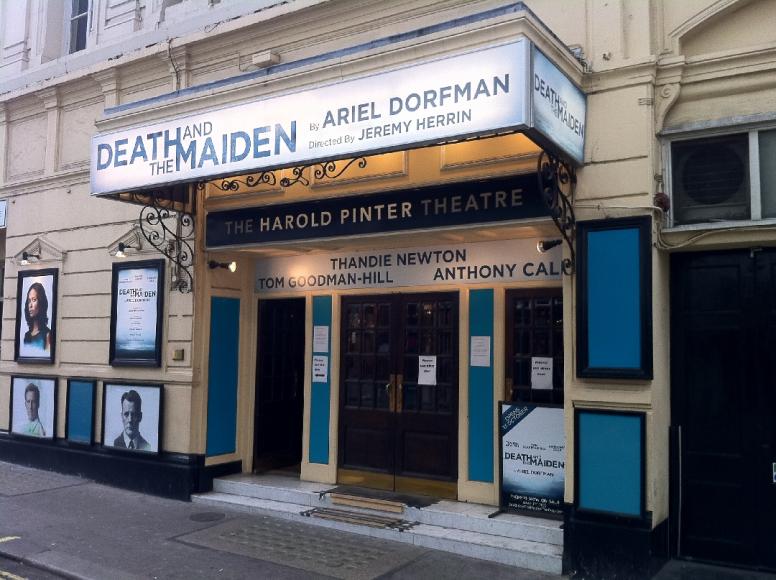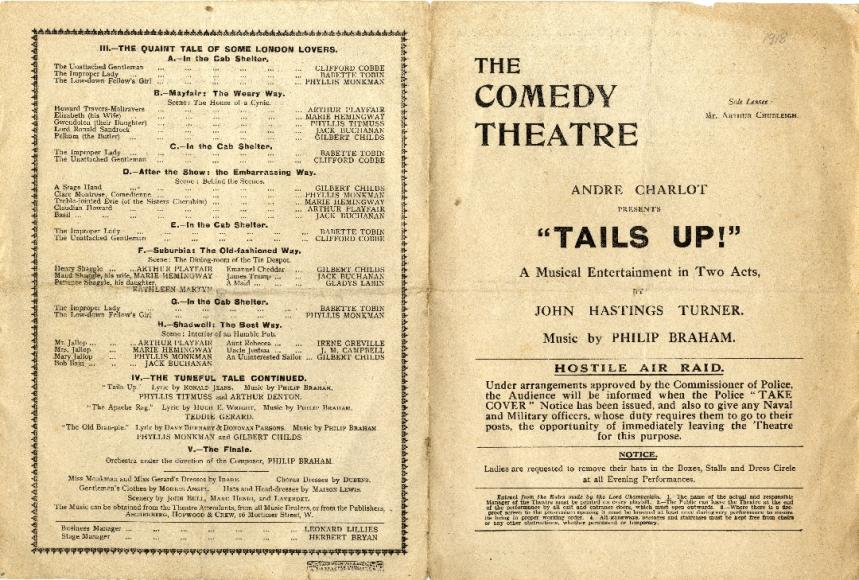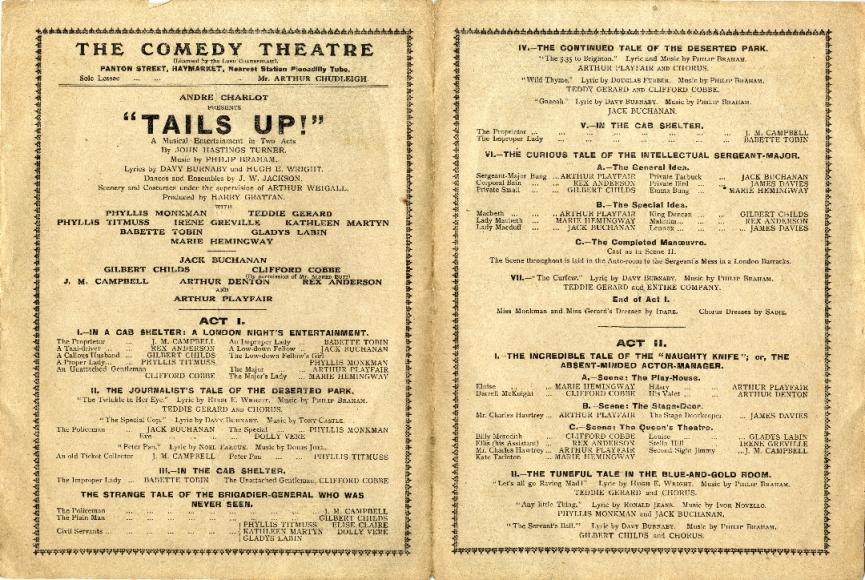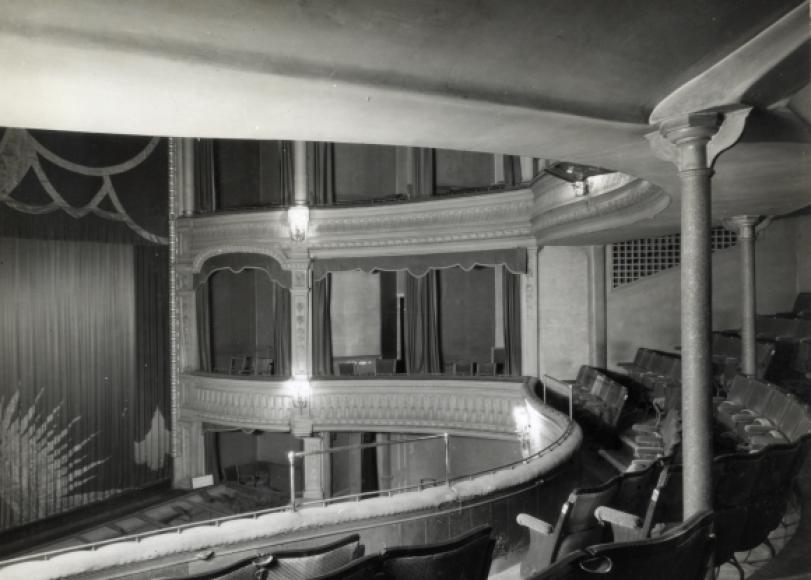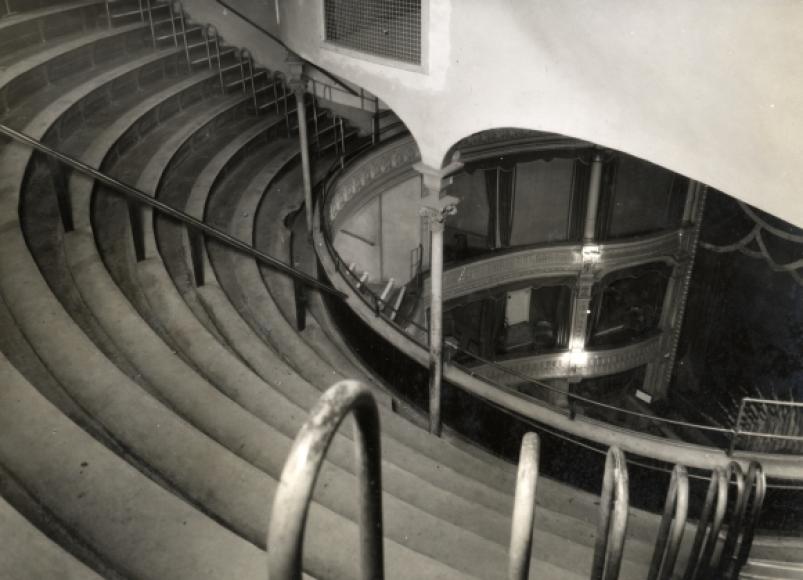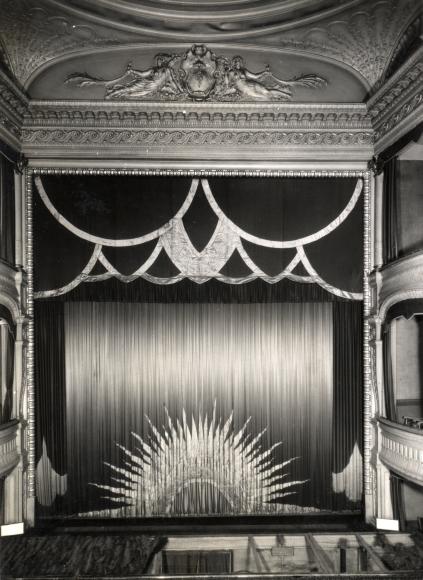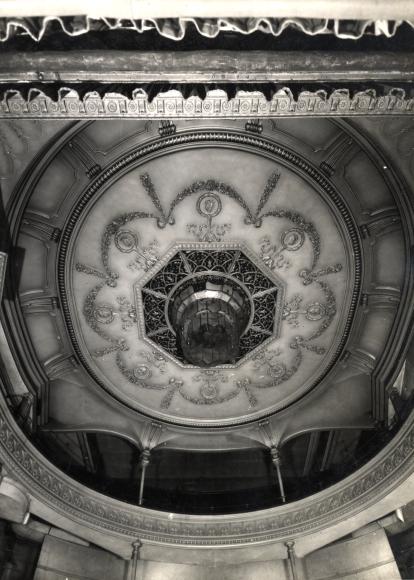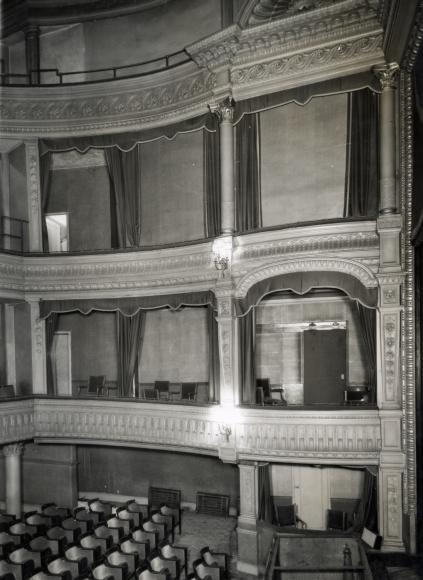Harold Pinter Theatre
The Harold Pinter Theatre, formerly the Comedy, is one of only three substantially complete pre-1890 theatres in the West End (the others are the Royal Opera House and the Criterion – all other early West End theatres having undergone complete rebuilding of their auditoria). It is a particularly beautiful example of a small 1880s theatre, an architectural work of outstanding quality. Despite its small stage, the Comedy was originally intended for comic opera. Its external appearance (apart from a modern entrance canopy) has changed very little. The stone classical facade to Panton Street has a 3-storey, 3-bay pedimented centre with a draped female figure carrying a torch in the central blind window recess at first floor level. A simply detailed elevation returns into Oxendon Street. Internally, Verity’s design has suffered some alterations. The auditorium has three balconies with pretty plaster ornament. The 1955 works changed the line of the lower fronts but the top tier, unaltered, follows the curve of the elegantly ornamented circular ceiling, which has a fretted centre, originally accommodating a gas sunburner. The slips boxes have been blocked off in a rather off-hand way. The square proscenium is closely flanked by stage boxes, each of which is set in a dominant, round-arched frame. The boxes were originally in three tiers but the fronts have been taken out to form single tall openings. Work to the auditorium in 2011 has included redecoration with a new colour scheme in keeping with the period of the auditorium’s design, reinstatement of decorative plasterwork, new carpets and removal of existing lighting bins. The grid has been strengthened and a new double purchase flying system installed. The new Moonlight Bar opened in 2011. The dressing rooms are now in an adjoining modern office building behind the back wall of the stage in Oxendon Street/Orange Street.
- 1881 : continuing
Further details
- Owner/Management: Previously (1990s) Associated Capital Theatres (formerly Maybox)
- 1881 Use: continuing
- 1881 Design/Construction:Thomas Verity- ArchitectKirk & Randall (Woolwich)- Contractor
- 1893 Alteration: minor alterations (architect unknown).
- 1903 Alteration: minor alterations (architect unknown).
- 1911 Alteration: vestibule & bars reconstructedWhiting & Peto- ArchitectBatley Sons & Holness- Contractor
- 1933 Alteration: altered and ‘drastically redecorated’ (architect unknown).
- 1955 Alteration: alterations to dressing rooms, gallery entrances and stage doorCecil Masey & A Macdonald- Architect
- 1959 - 1960 Alteration: redecorated (architect unknown).
- 1980 Alteration: new entrance canopySir John Burnet-Tait & Partners- Architect
- 2000 Owner/Management: Ambassador Theatre Group, owner, continuing
- CapacityOriginalDescription1055 (incl. standing)
- CapacityLaterDescription1912: c.800
1950: 708
1983: 820 - CapacityCurrentDescription798
- ListingII
