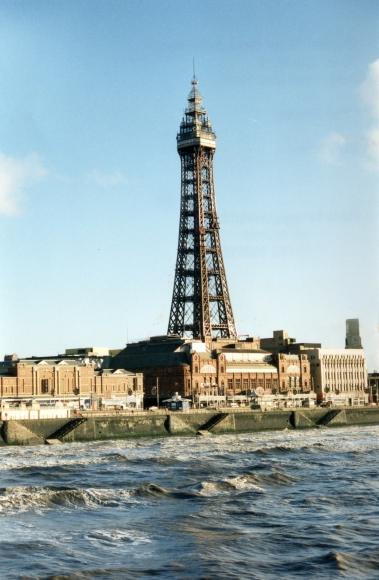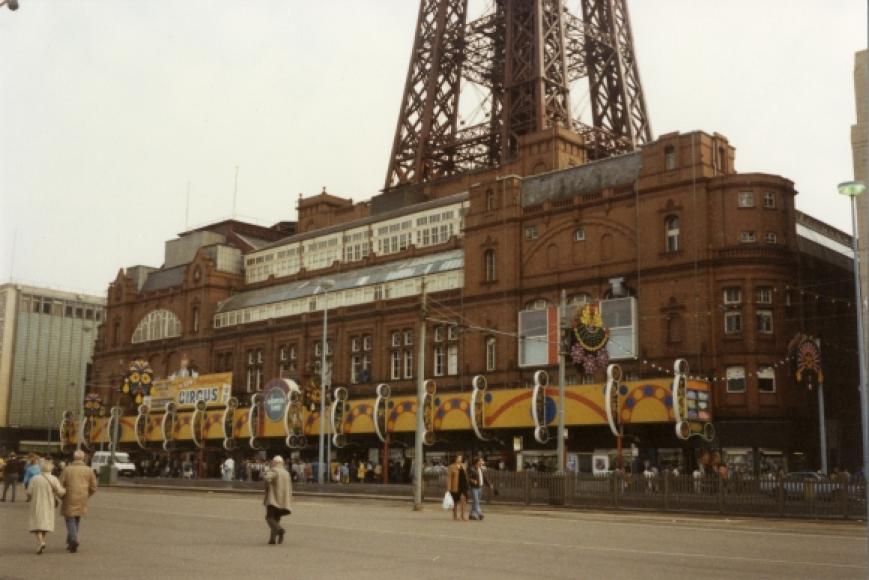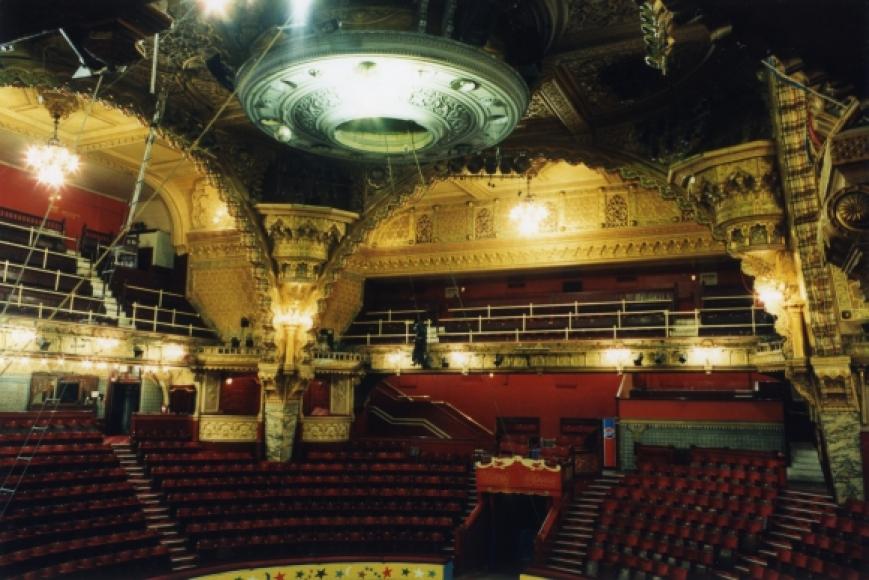Tower Circus
This circus interior is Frank Matcham’s inspired modelling of Maxwell & Tuke’s plain space. Fitted in between the four giant legs of the Tower itself, this gorgeous interior and the Great Yarmouth Hippodrome (q.v.) are the only surviving complete examples in Britain of the once popular purpose-built circus/hippodrome building type which was common throughout Europe in the nineteenth century (other British examples, like the Brighton Hippodrome & Liverpool Olympia, have been converted to non-circus uses).
The Tower Circus has ceased to use animals. Circuses occur only occasionally, as do other entertainments requiring the flooding of the ring.
The space remains virtually unchanged. The seating is on two levels, with the upper level in the form of four balconies, set within four great semi-circular arches formed within the tower legs. Wonderfully fanciful Alhambresque plasterwork enrichment everywhere.
- : continuing - as circus
Further details
- Use: continuing - as circus
- 1894 Design/Construction:Maxwell & Tuke- ArchitectFelix de Jong- Decoration- Electrical
- 1898 Alteration: improvements to dressing rooms and stablesUnknown- Architect
- 1899 Alteration: created new interior for circusFrank Matcham- Architect
- 1956 Alteration: redecorated after smoke damage from ballroom fire- Architect
- CapacityLaterDescription1912: 3500
1990: 1600
- ListingI


