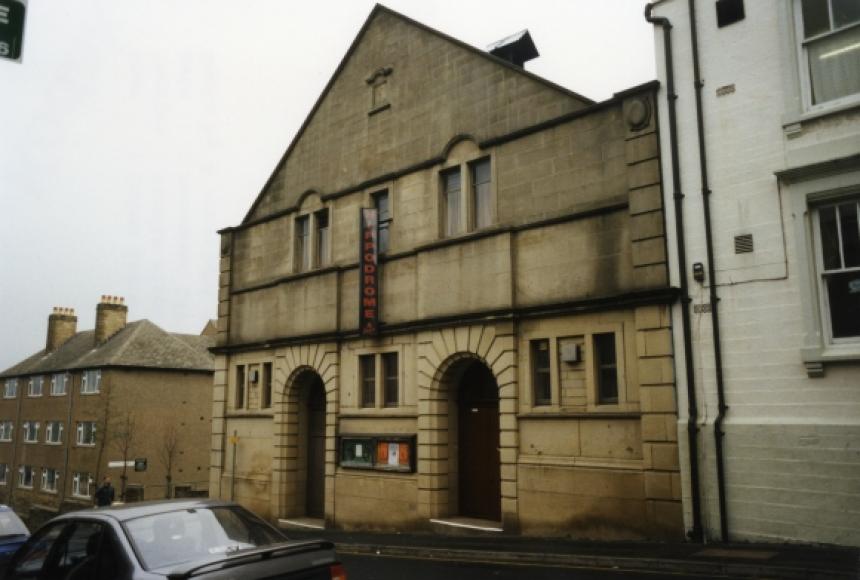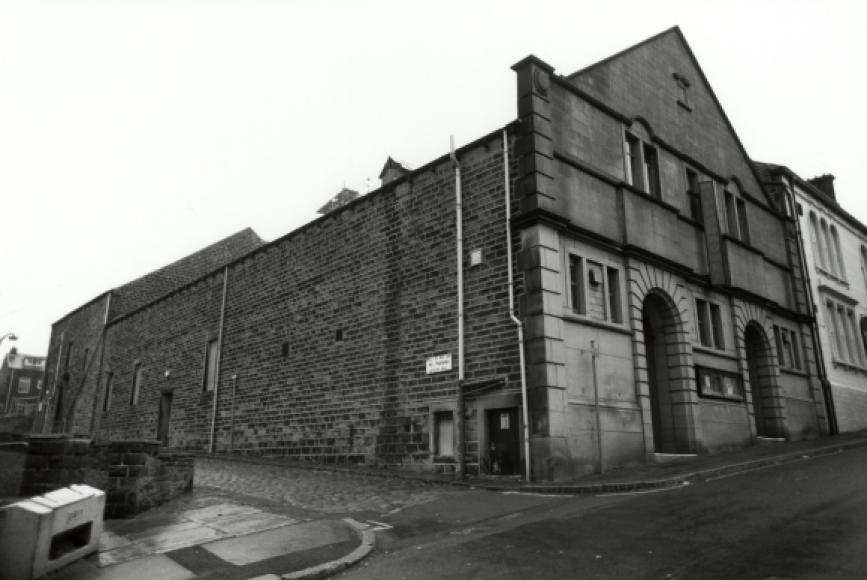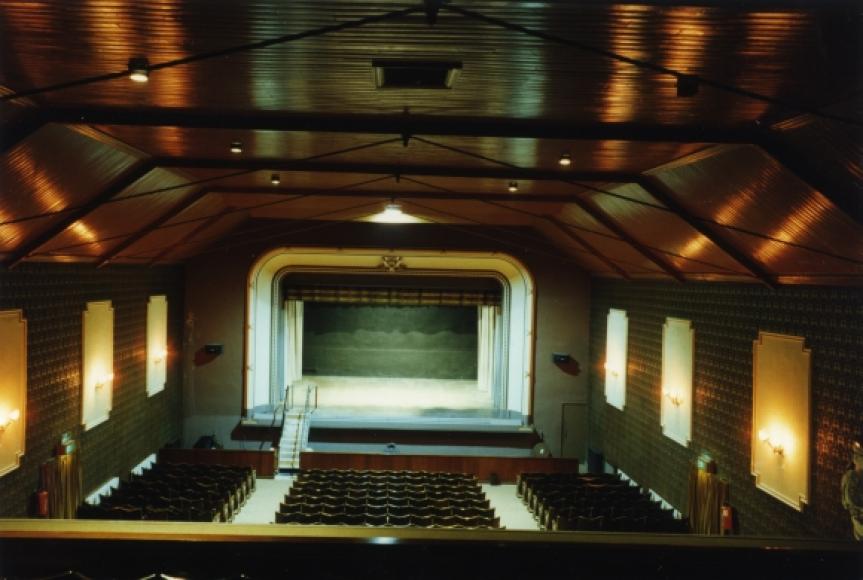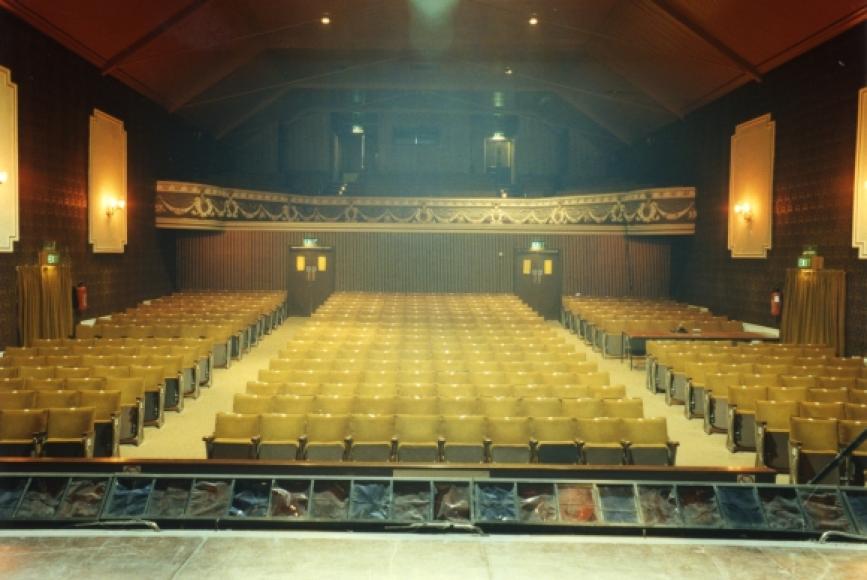Pendle Hippodrome
Built as a cine-variety house, at first with much stage entertainment, but gradually dominated by cinema use until closure in mid 1960s. Subsequently used for bingo until 1978, when it was taken over, in very poor condition, by a group of amateur societies who painstakingly repaired, restored and improved it over the next eight years. In a side street, near the Town Hall, the theatre has a broad stucco facade and pedimental gable, with rustication imitation of ashlar. Two semicircular arched doorways. The auditorium is long and narrow with single end balcony of six rows. Circle front with fibrous plaster swags, shields and flowers. Three panels on side walls each side carry ‘crossed flaming torch’ light fittings rescued from the Palace Hippodrome, Nelson (q.v.). Wood boarded ceiling with sloping sides. Stage is adequate but flying height might be improved. The theatre retains its hemp-based flying system. As of 2005 the local group had rebuilt the dressing room block and acquired the stable range from the next door pub to provide workshops and storage. In 2015 the theatre has purchased the pub building next door to improve disabled access and allow for a larger box office, front of house space, kitchen and rehearsal rooms.
- 1960 - 1969: Until when not known. (finally as cinema); 1980s continuing
Further details
- Owner/Management: changes of ownership/management still to be recorded
- 1914 Design/Construction:R S Pilling- Architect
- 1914 Owner/Management: George Fort, proprietor
- 1960 - 1969 Use: Until when not known. (finally as cinema); 1980s continuing
- 1978 Alteration: continuing restoration, alteration and adaptation as a theatre- Architect
- 1978 Owner/Management: Pendle Hippodrome Theatre (a charity), proprietor
- CapacityCurrentDescription500
- ListingNot listed



