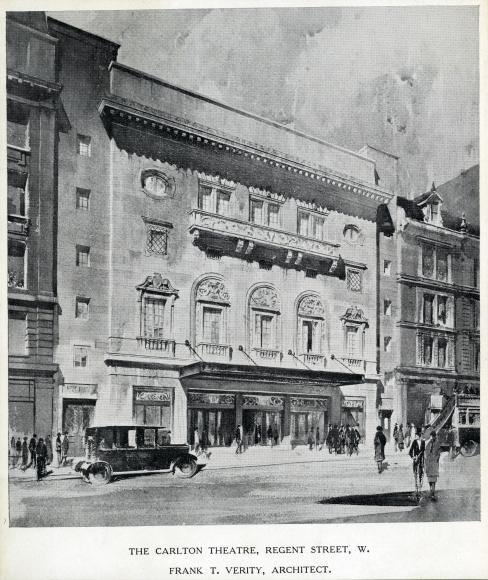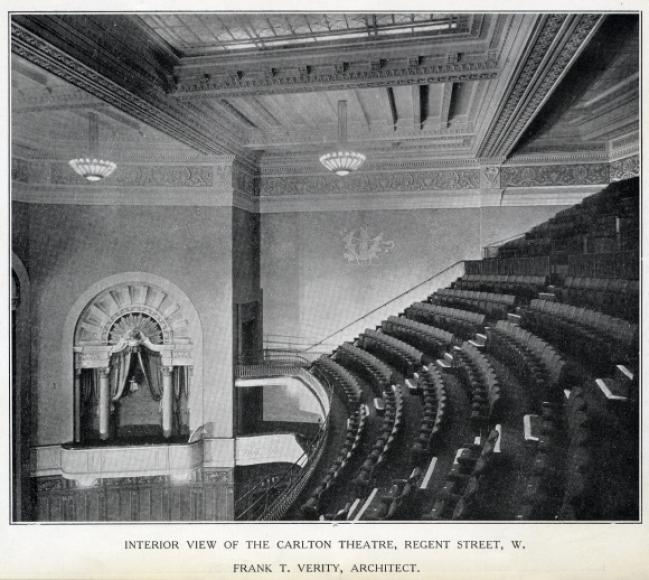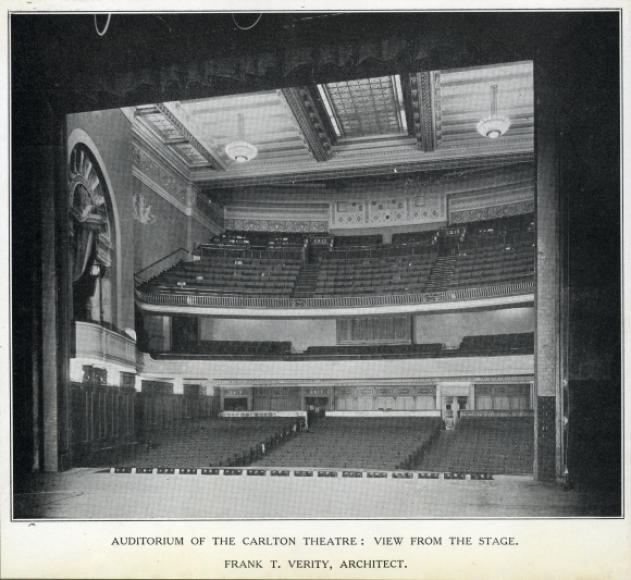Carlton
The Carlton opened in 1927 to act as a sister to the Plaza, Lower Regent Street. Both were designed by Verity & Beverley, both largely funded by Paramount, and both opened with live shows. The theatre was built on Anglesea Yard (which was the subject of the safety curtain painting). The Carlton was only the second completely new theatre to be built in London after the First World War (see Fortune). It was equipped with complete stage facilities - the stage was 18.25m (60ft) wide, 13.7m (45ft) deep, with orchestra pit and fourteen dressing rooms.
Both exterior and interior are in Italian Renaissance style, except for the Adam-style foyer. The three-storey symmetrical exterior, of Portland stone, is little altered, though hidden by modern advertising boards.
The auditorium seated 1159. Plain, rounded proscenium, and finely modelled friezes. Two Venetian-window style boxes, with drapes, were at either side of the proscenium (unhappily these were lost in the tripling). A dado of panelled mahogany surrounded the stalls levels. The house was lit with crystal chandeliers.
The Carlton prospered until the 1970s, when it became dilapidated. In 1977, the large stage-house was sold off to form an office block, ending stage use, and the theatre closed. In 1979 it was tripled, though leaving much of the original decorations and the foyer visible. In 1985 a major fire almost destroyed the foyer, and damaged the interior, but this was restored.
A full conversion back to theatre use is not likely following the loss of the stage house. However in 2008 Cinema One has been successfully converted to theatre use for Kneehigh Theatre's production of Brief Encounter.
Further details
- 1928 Design/Construction:Verity & Beverley- Architect
- 1928 Owner/Management: Carlton Theatre, Ltd
- 1954 Owner/Management: Twentieth Century Fox
- 1977 Alteration: stage house demolished to make way for office block (architect unknown).
- 1979 Owner/Management: Classic, continuing as Cannon, MGM
- 1979 Alteration: converted to triple cinema (architect unknown).
- 1985 Alteration: refurbished following fire (architect unknown).
- 1995 Owner/Management: Virgin; currently Cineworld.
- 2008 Alteration: Cinema One converted to live theatre use for 'Brief Encounter' (architect unknown).
- CapacityOriginalDescription1159
- CapacityLaterDescription1979: 491, 201, 222
- ListingII


