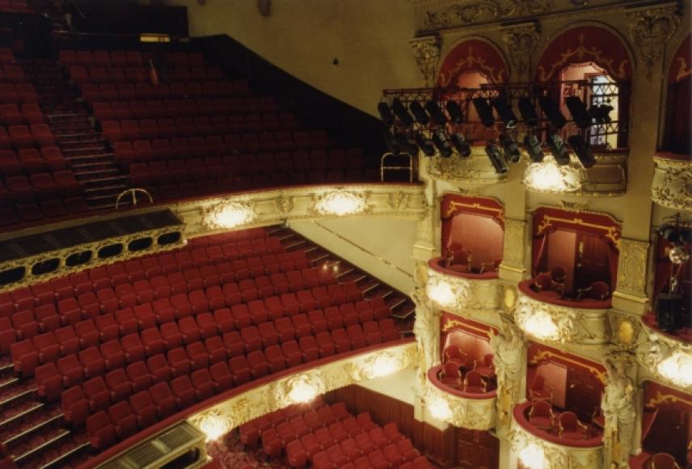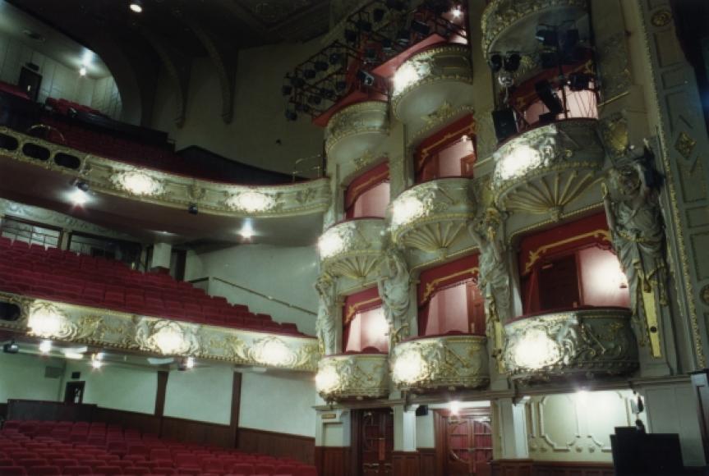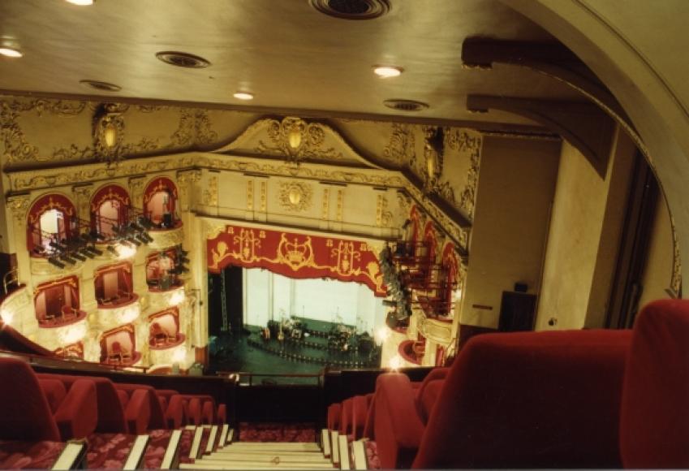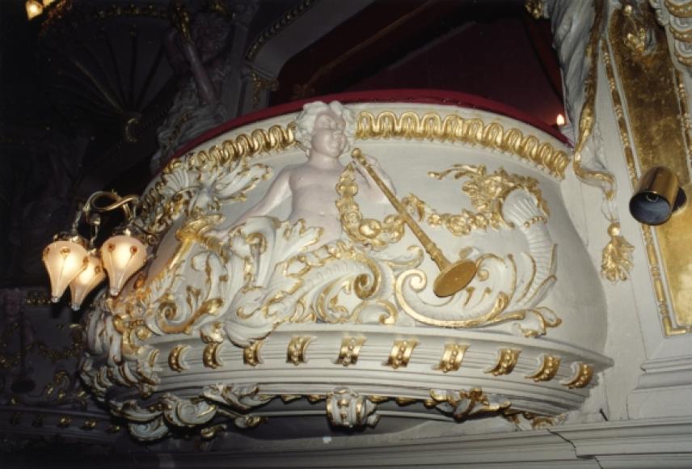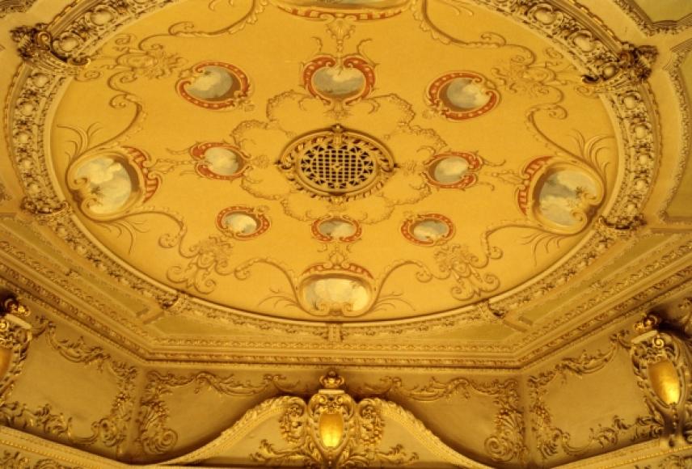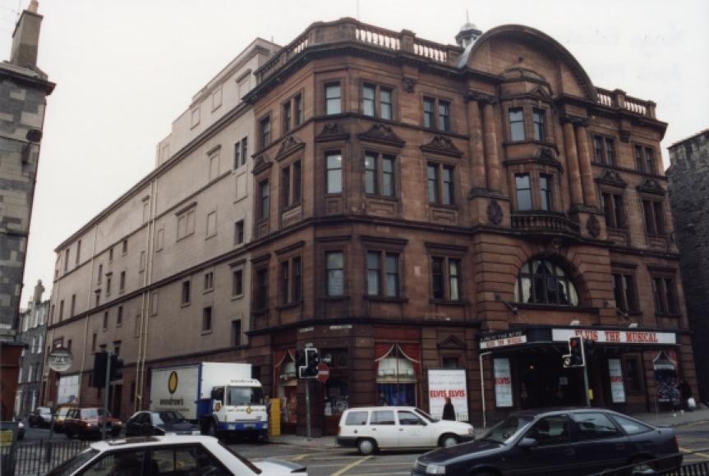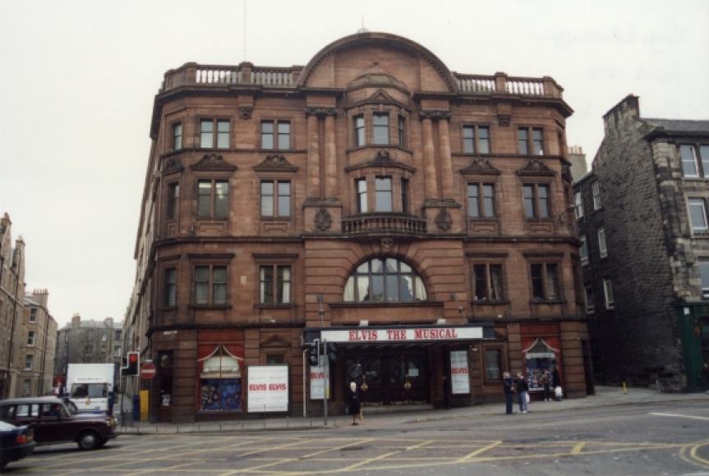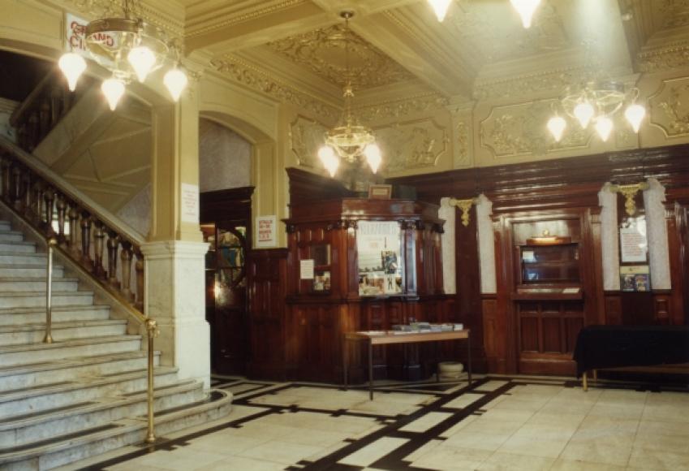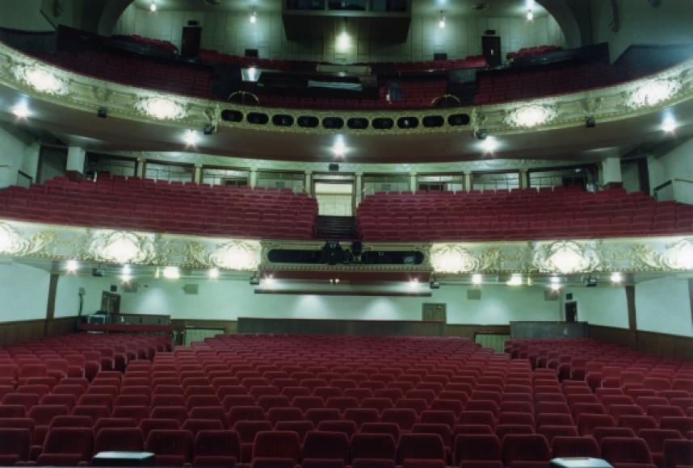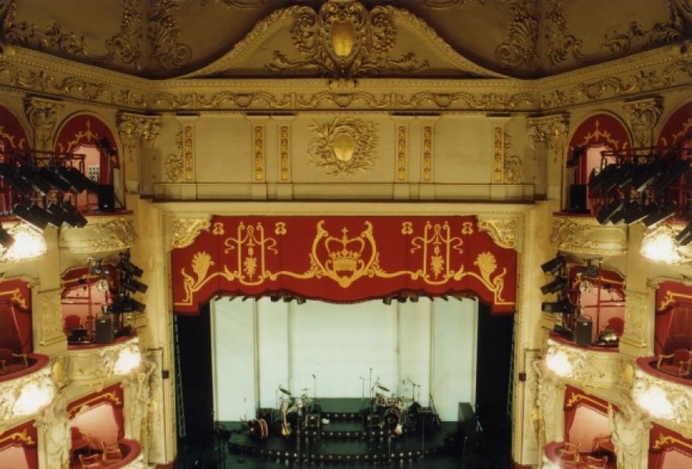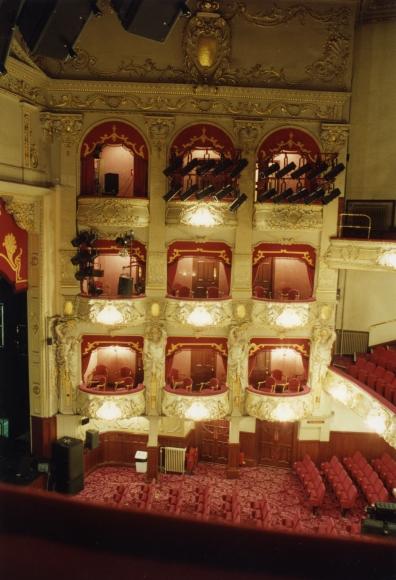King's
One of Britain’s most opulent touring venues, the exterior, by Davidson, is in the Coatbridge architect’s typical ‘Lanarkshire municipal’ style. The four storey symmetrical ashlar sandstone façade presents a dour solid mass which could easily be mistaken for the Glasgow offices of an insurance company and seems strangely at odds with Edinburgh’s refined classical propriety. That said, it makes an impressive foretaste for the wonders housed within.
The extensive foyer spaces have a solid civic grandeur with parquet floors, mahogany panelling, marble staircases, heavily modelled architraves, lofty gilded ceilings and marvellous amoebic patterns of bevelled Art Nouveau-inspired stained glass. The auditorium is a space of operatic magnificence - a glorious extravaganza of lush Viennese Baroque. On either side, there are massive stacks of superimposed boxes - nine each side with three at each level - with astonishingly three-dimensional plasterwork - delicately modelled terms, cornucopias, scrolls and cartouches - making a wonderful frontispiece for the stage. Alas, the ends of the two tiers appear to slam into the boxes quite arbitrarily and the demolition of the top balcony in 1951 has left vast expanses of bare side wall, made more obvious by the present all-ivory decoration. Also, the rear seats in the consequently enlarged upper circle feel remote from the action on stage.
The King’s underwent the first phase of a major restoration in 2012, its first refurbishment since 1985, which included replacing the stalls and dress circle seats, improving disabled access, creating a new box office and carrying out repairs to the exterior and interior architecture. During the restoration, the domed ceiling of the auditorium, which had greatly deteriorated over the years, was repaired and replastered. As the remaining trompe l’oeil decoration of the dome is not original and was painted in 1985, the theatre commissioned a new design by Scottish playwright and artist John Byrne in a more contemporary style. It features a harlequin and a flame-haired woman and quotes Shakespeare's line "All the World's a Stage".
Since its 1985 renovation, the King’s has become one of the most comfortable traditional theatres. It has modern pedestal-mounted high-backed seating for all, wide aisles and good sight lines. Now owned by the local authority as a touring venue, it has recently been somewhat overshadowed by the re-opened Festival Theatre. A venue rich in theatrical lore, it continues to be an asset to the city, especially during the busy Edinburgh Festival Season.
- 1906 : Theatre, continuing
Further details
- 1906 Owner/Management: King’s Theatre Company
- 1906 Design/Construction:J D Swanston & James Davidson- Architect
- 1906 Design/Construction:(probably) Stephen Adam (Glasgow)- Consultantstained glass
- 1906 Use: Theatre, continuing
- 1928 Owner/Management: Howard & Wyndham
- 1951 Alteration: top balcony demolished and upper circle extended back to form large amphitheatreRowand Anderson Kininmonth & Paul- Architect
- 1969 Owner/Management: Edinburgh City Council
- 1985 Alteration: refurbished (seating, curtains, orchestra pit); trompe l’oeil painting added to auditorium ceilingCity Council Architect’s Department- Architect
- 1985 Design/Construction:William McLaren- Consultanttrompe l’oeil on ceiling
- 2012 Alteration: Refurbishment, new box officeSmith Scott Mullan Associates- Architect
- CapacityOriginalDescription2,500
- CapacityLaterDescription1946:1,950
1951-85: 1,530 - CapacityCurrentDescription1,336
- ListingAComment14.12.1970
