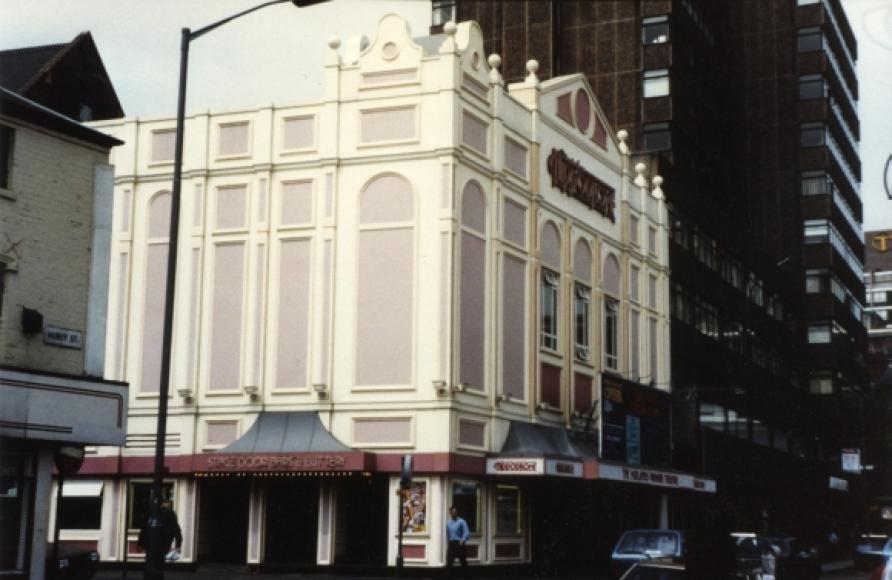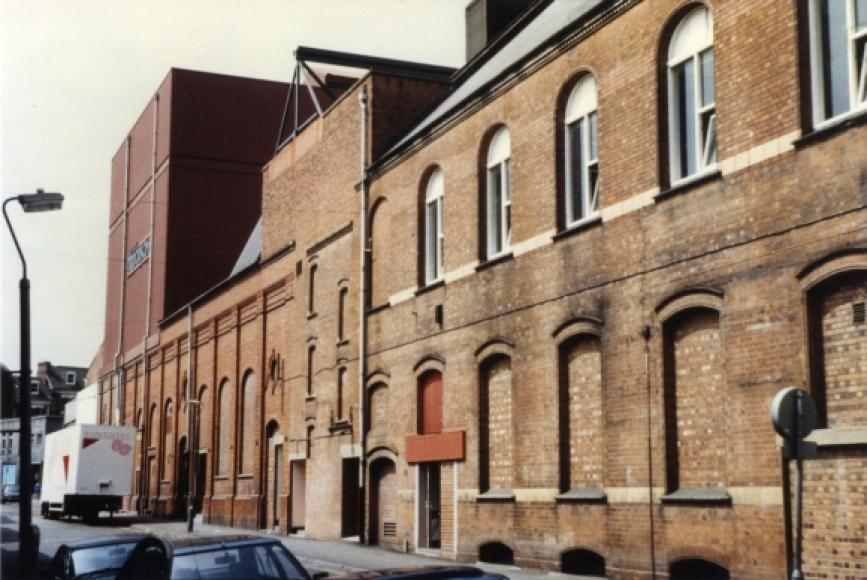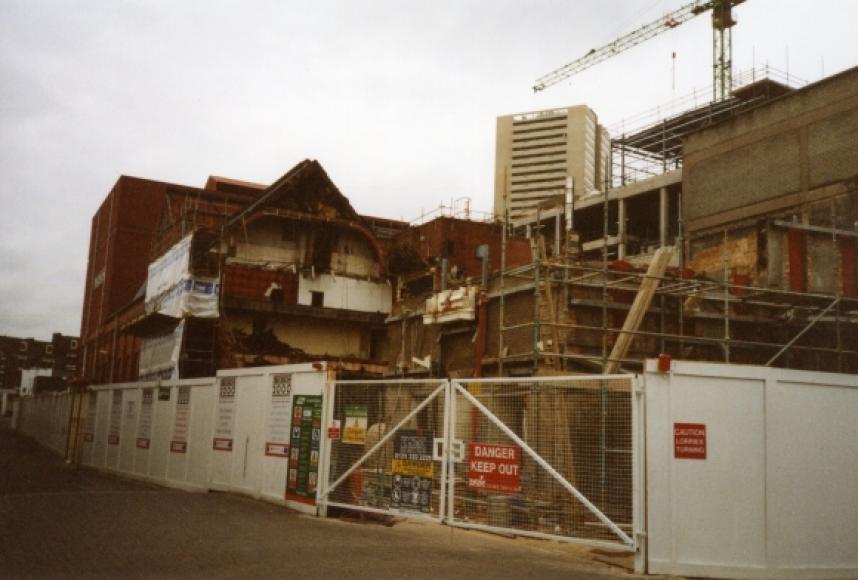Birmingham Hippodrome
Opened in 1899 as the Tower of Varieties and Circus, a music hall with a circus ring which could be flooded. It had a tall Moorish tower. Interior completely reconstructed in 1900 as Tivoli Theatre of Varieties, with a fine neo-Classical auditorium with one very deep fan-shaped balcony, twelve boxes and seating accommodation for over 2000.
In 1963 the foyer and main facade were completely refurbished and the tower was demolished. Further major alterations in 1980/1 improved the dressing rooms to accommodate 100 artists, raised the grid from 15.25m (50ft) to 22m (72ft), and redecorated and reseated the auditorium to excellent effect. With later improvements, the Hippodrome is the major regional touring house for opera and ballet in the Midlands and, since 1990, the home of the Birmingham Royal Ballet.
The main façade and part of the returns were clad in 1984 with coloured glass fibre material in a sort of post-modern classic. Parts of the 1899 theatre remain visible externally. The auditorium design appears to be in line of descent from Manchester Palace (1913) and Drury Lane (1922) with three bays of boxes set between fluted Ionic columns on either side of the proscenium opening. There is a single balcony, with a long curving front, reflecting later, cinema-influenced styles.
The annexe built in 1990 on land newly acquired, to provide the Birmingham Royal Ballet with its headquarters, is a self-contained unit, but linked to the theatre. It has a brick façade with mirror glass windows and contains offices and four spacious studios.
A further major extension and improvement project in 2000 included a complete overhaul of the theatre’s public and backstage areas, the addition of a 200 seat studio theatre, a centre for the treatment of dance injuries and a striking new façade, carried around the Hurst Street/Thorp Street corner.
Further details
- Owner/Management: For earlier owners, managers etc, see notes on file
- Owner/Management: Birmingham City Council, freeholders
- Owner/Management: Birmingham Hippodrome Theatre Trust Ltd, lessees
- Owner/Management: Sub-lessees: (i) Birmingham Royal Ballet
- Owner/Management: (ii) Dance Xchange
- 1899 Design/Construction:F W Lloyd- Architect
- 1899 Design/Construction:F Horton & Co (Birmingham)- Consultantinternal decorations
- 1900 Alteration: auditorium rebuilt and stage enlargedF W Lloyd- Architect
- 1914 Alteration: redesigned (not known if work executed)Charles Collett- Architect
- 1917 Alteration: altered internallyBertie Crewe- Architect
- 1925 Alteration: auditorium rebuiltBurdwood & Mitchell- Architect
- 1963 Alteration: tower and part frontage demolished; main façade redone; altered internallyEdwin M Lawson- Architect
- 1981 Alteration: major alterations and improvementsJ Seymour Harris Partnership- Architect
- 1981 Design/Construction:John Wyckham Assoc- Consultanttheatre consultants
- 1984 Alteration: stage extended; other alterationsJ Seymour Harris Partnership- Architect
- 1986 Alteration: exterior clad in glass fibre coloured facingJ Seymour Harris Partnership- Architect
- 1990 Alteration: Birmingham Royal Ballet HQ builtJ Seymour Harris Partnership- Architect
- 1992 Alteration: stalls rake increased; other improvementsJ Seymour Harris Partnership- Architect
- 1994 Alteration: restaurant enlargedJ Seymour Harris Partnership- Architect
- 2000 Alteration: completely refurbished; second theatre space created; new façade constructedAssociated Architects/Law & Dunbar-Nasmith- Architect
- CapacityOriginalDescription1900
- CapacityLaterDescription1900: 2600 plus boxes
1912: 3000
1975: 1948
198 - CapacityCurrentDescription1887
- ListingNot listed


