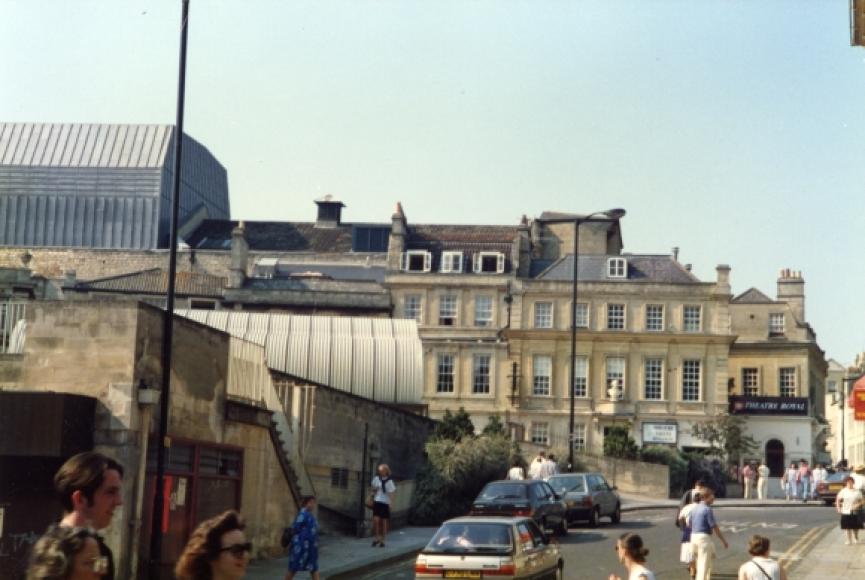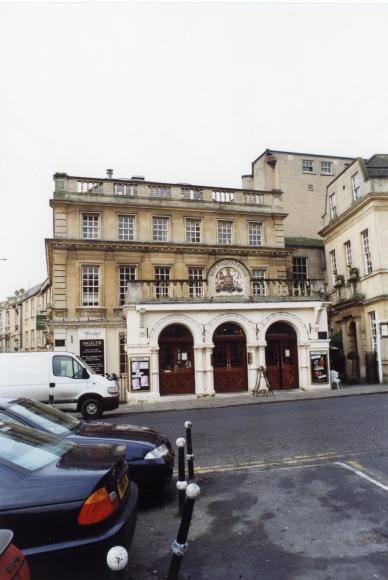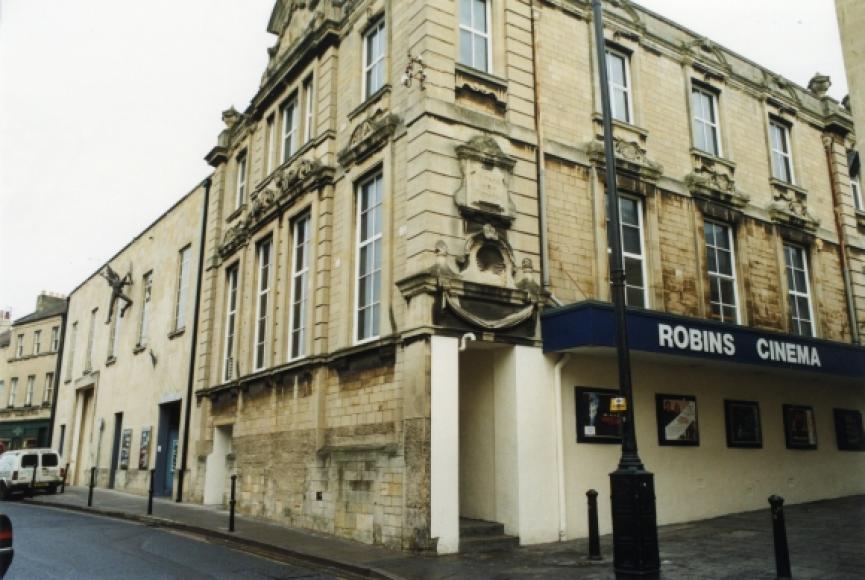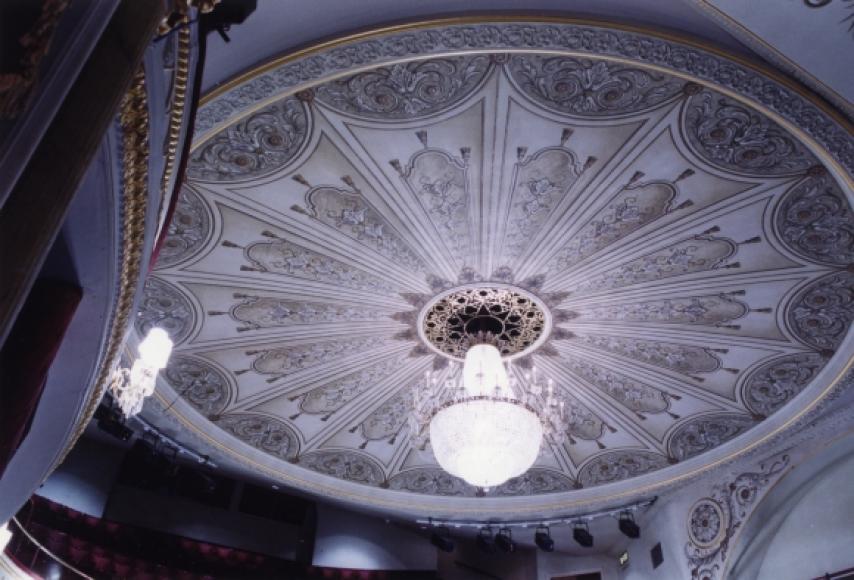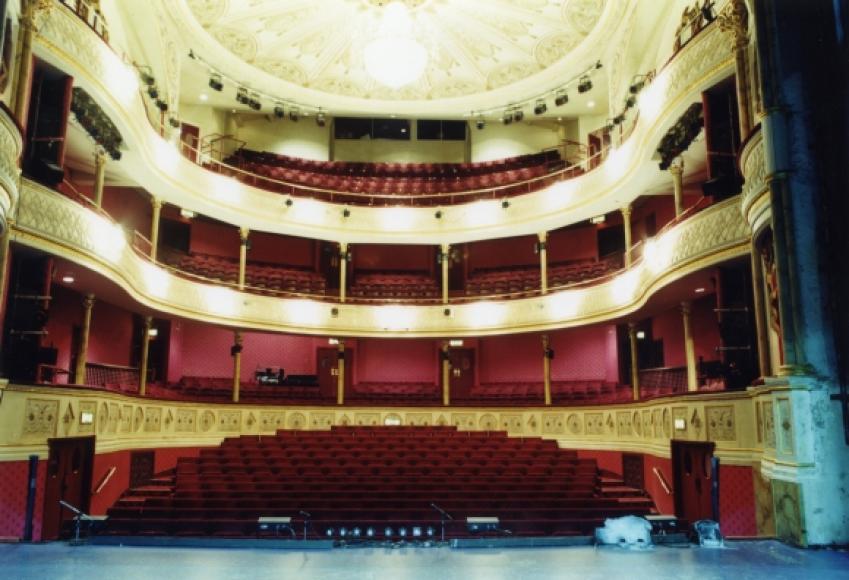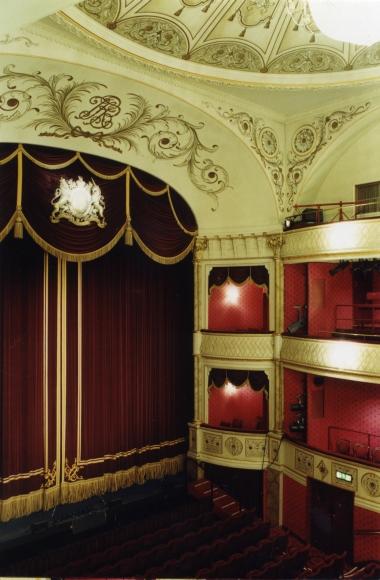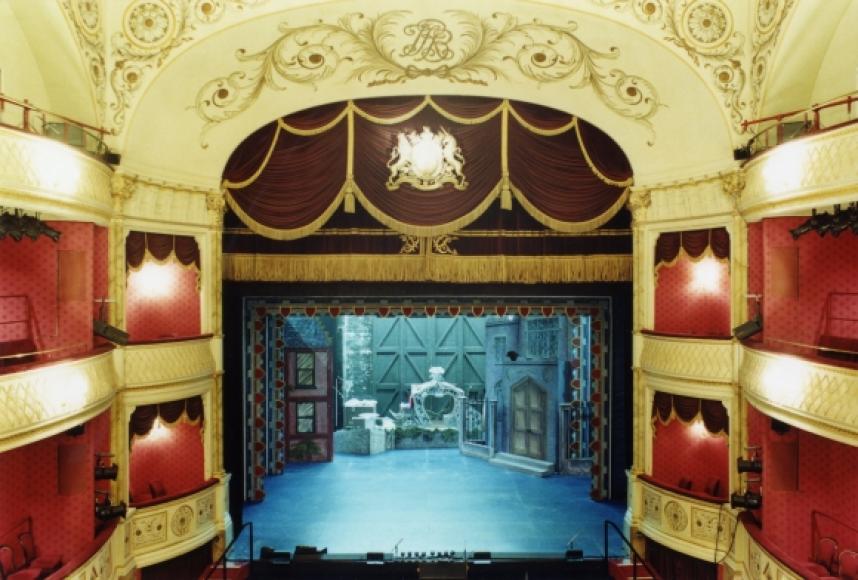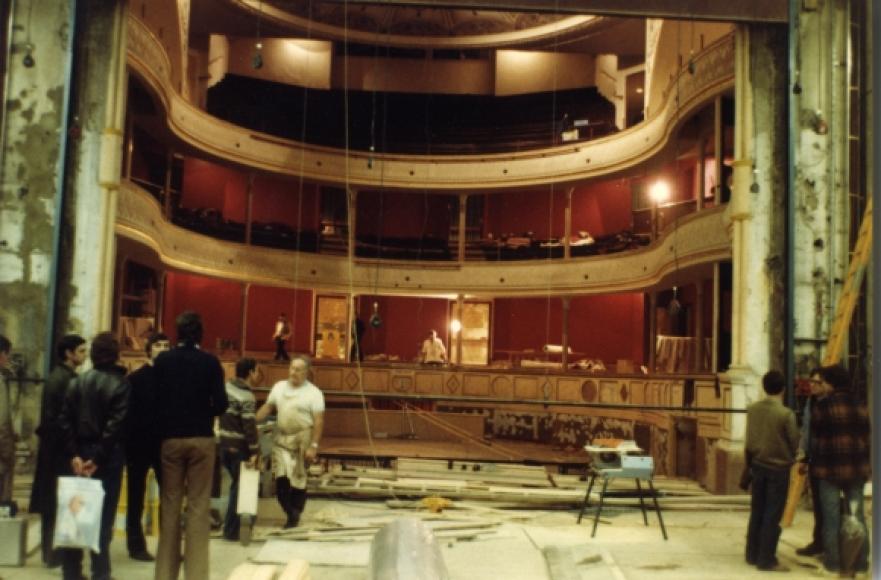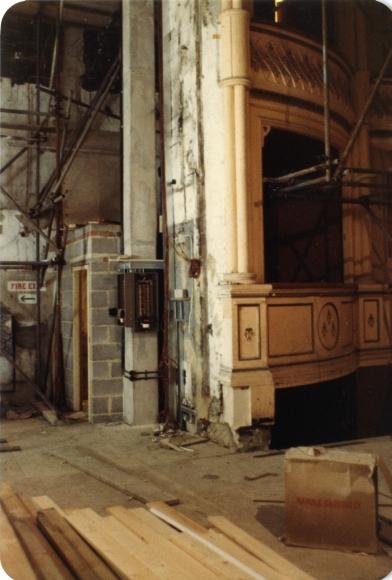Theatre Royal (ii)
The principal façade of George Dance’s theatre is to Beauford Square, on the long axis of the auditorium/stage. Fine restrained Neo-Classical design in ashlar with three storeyed, five-bay centrepiece. Panelled pilasters above ground floor, with masks carved in relief in the frieze over the tops of each pilaster, and linked by swags. Large Royal Arms with two lyres each side, set on parapet above cornice. One of the most important surviving examples of Georgian theatre architecture. Entrance moved to Sawclose when theatre reconstructed in 1863. Phipps added an Italianate three-bay arcaded entrance in front of the ground floor of a fine early eighteenth century house. The auditorium was Phipps’s first theatre commission, and survives largely intact, with two lyre-shaped balconies carried along front edge by iron columns. Delicate plasterwork. Superimposed stage boxes framed between slender colonettes with foliated capitals supporting a flared elliptical arch, repeated on either side above what were formerly the gallery slips (since removed). Saucer-domed ceiling, now lacking its original painted decorations (these were paintings by Cavali, removed from Fonthill). The Theatre was taken over in 1981 by a trust and a second non-profit trust was formed to run the administrative side. The theatre was restored and reopened in late summer 1982 with a new fly tower. In 1997, the Ustinov Studio was built in a property at the rear, to Monmouth Street, and opened by Sir Peter. A bronze statue depicting an angel was designed and cast by Igor Ustinov, mounted on the outside of the building, integrated with metal wires with the theatre façade. The Ustinov was closed in 2006 for a fifteen month refurbishment and reopened in 2008 with a new bar and foyer area, improved access facilities, a new seating level in the auditorium and improved backstage facilities. Architects Haworth Tompkins had already designed a 120-seat flexible performing space for children in the adjacent Robins cinema, a 1976 conversion of St Paul’s Church Hall. Previous conversions had obliterated the original interior so it was proposed to leave only the external walls of the building, inserting a tightly fitting elliptical auditorium into the rectangular shell of crumbling Bath stone. The innovative structural solution that was developed to avoid the existing building's foundations resulted in the egg-shaped auditorium which has given the theatre its name. The main circulation winds from a street level cafe up an old light well, crossing and re-crossing the stone walls to culminate in a rooftop rehearsal space. A major refurbishment of the main house in 2010 resulted in an expanded foyer, the decoration of all public areas, the improvement of the air conditioning and the installation of a lift. Lighting and electrical systems were replaced to improve the Theatre's carbon footprint and a new Stalls Bar was created in one of the original vaults.
- 1805 : continuing
Further details
- Owner/Management: Various followed until 1885 William Lewis, succeeded by son Egbert Lewis 1900-14
- Design/Construction: Andrea Casali, ceiling paintings - installed from Fonthill, Wilts (now elsewhere)
- Owner/Management: Frank Maddox, son, also, later
- Owner/Management: Bath Theatre Royal Co, owners
- 1805 Use: continuing
- 1805 Design/Construction: with John PalmerGeorge Dance the Younger- Architect
- 1805 - 1812 Owner/Management: William Wyatt Dimond, lessee
- 1812 - 1843 Owner/Management: many (most enterprising Benjamin Bellamy; most famous 1835 Macready, joint manager)
- 1843 Owner/Management: Mr Davidge (of Surrey Theatre)
- 1844 Owner/Management: Mr Hay (of Exeter & Portsmouth Theatres), lessees
- 1845 Owner/Management: Mr Hooper
- 1845 - 1853 Owner/Management: Mrs Macready, lessees
- 1853 - 1858 Owner/Management: James Henry Chute, lessee
- 1863 Alteration: rebuilt after fire on old foundations, retaining Dance façadeC J Phipps- Architect
- 1864 Alteration: box office enlarged; interior redecoratedUnknown- Architect
- 1902 Alteration: additional staircase to upper circle; new entrances/exits; fire-proof curtain installedUnknown (? Verity)- Architect
- 1914 - 1931 Owner/Management: Arthur Carlton
- 1916 Owner/Management: Mrs Munro, manager
- 1919 Owner/Management: Shelford Walsh, manager
- 1931 Owner/Management: Lady Carlton
- 1938 Owner/Management: Reg Maddox, lessee
- 1973 Owner/Management: Charles Ware
- 1979 Owner/Management: Louis I Michaels (Triumph Productions)
- 1981 Alteration: stage rebuilt; steel grid and counterweights installed; auditorium restoredDowton & Hurst- Architect
- 1981 Design/Construction:Carl Toms- Consultantredecoration of auditorium
- 1981 Owner/Management: Theatre Trust, headed by Jeremy Fry, with second Trust administering
- 1997 Alteration: improved further; Ustinov Studio Theatre addedTektus- Architect
- 2005 Design/Construction: conversion of a cinema into the Egg children's theatreHaworth Tompkins- Architect
- 2005 Design/Construction: conversion of a cinema into the Egg children's theatreAnne Minors Performance Consultants- ConsultantHaworth Tompkins- Architect
- 2006 - 2008 Alteration: refurbishment of Ustinov StudioHaworth Tompkins- Architect
- 2010 Alteration: refurbishmentCarr & Angier- ConsultantFeilden Clegg Bradley Studios- Architect
- CapacityLaterDescription1946: 211 stalls, 54 boxes, 100 amphitheatre, 145
- CapacityCurrentDescription850
- ListingII*
