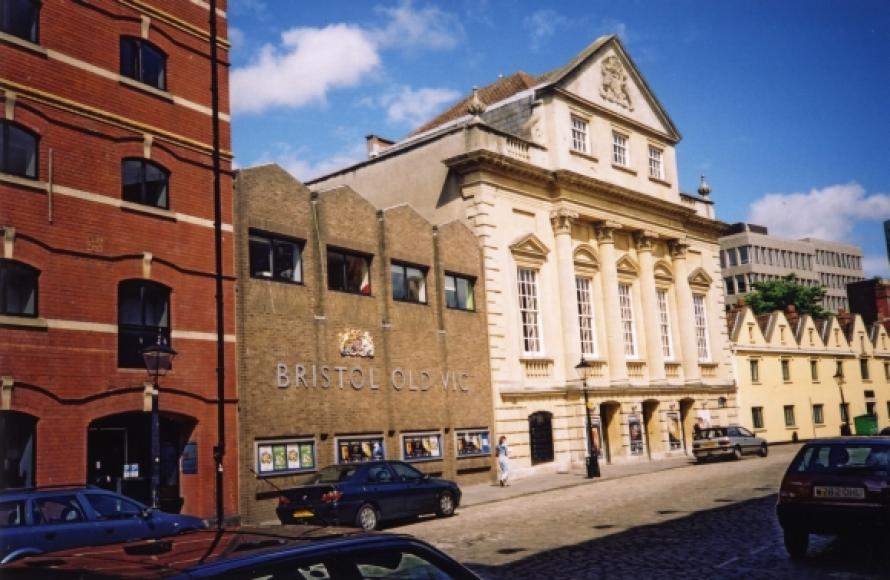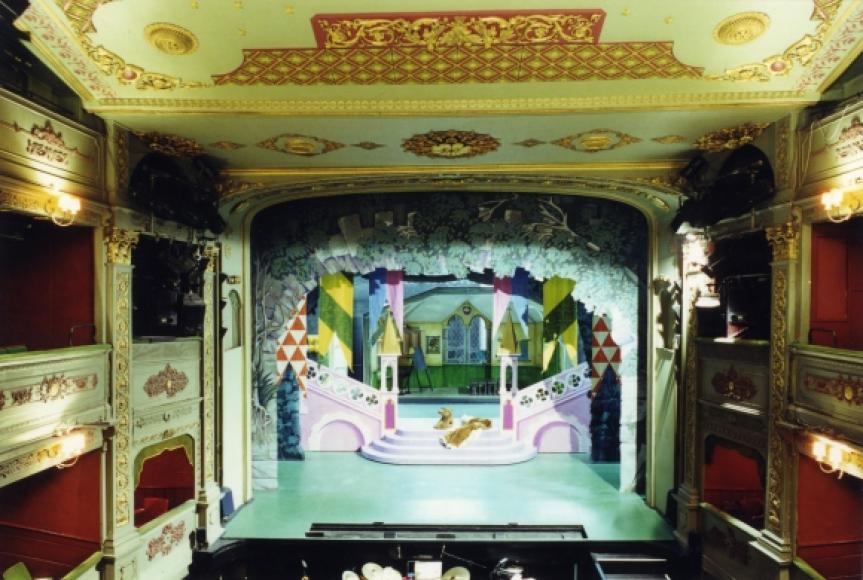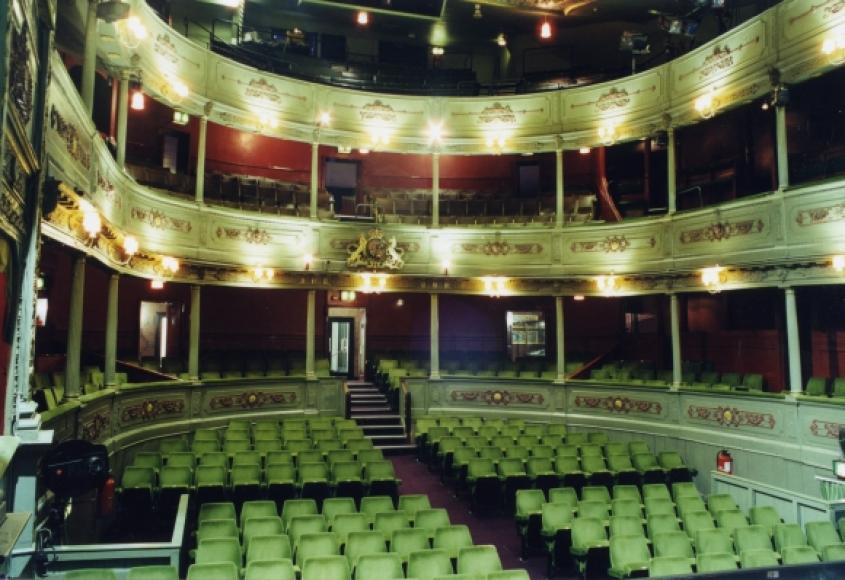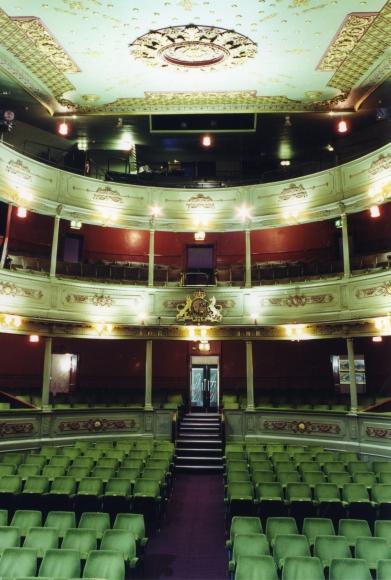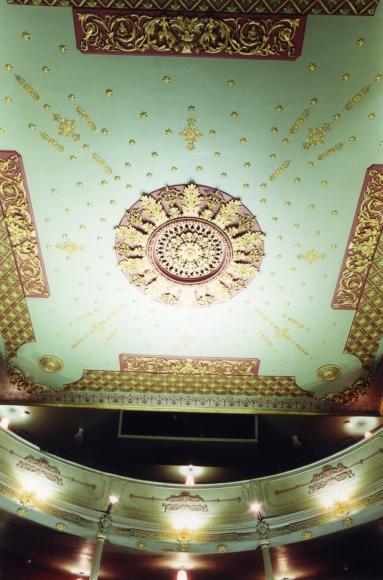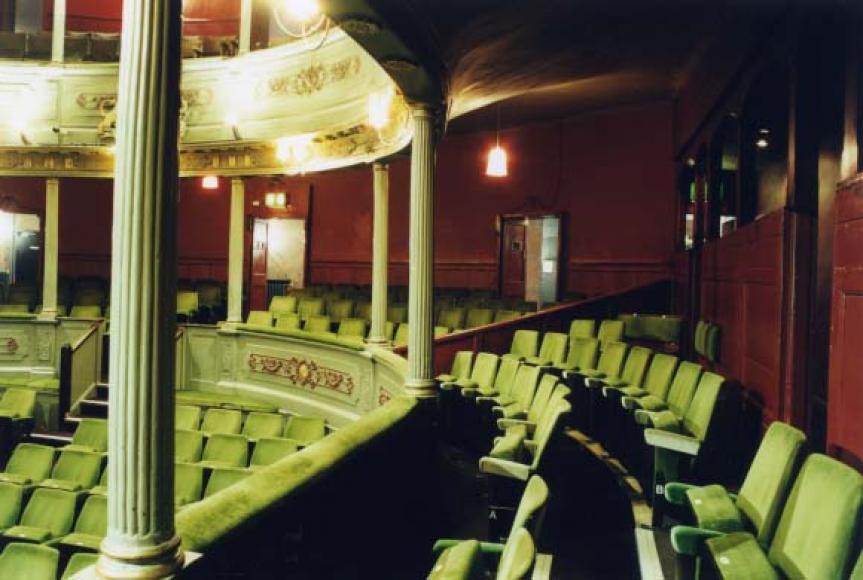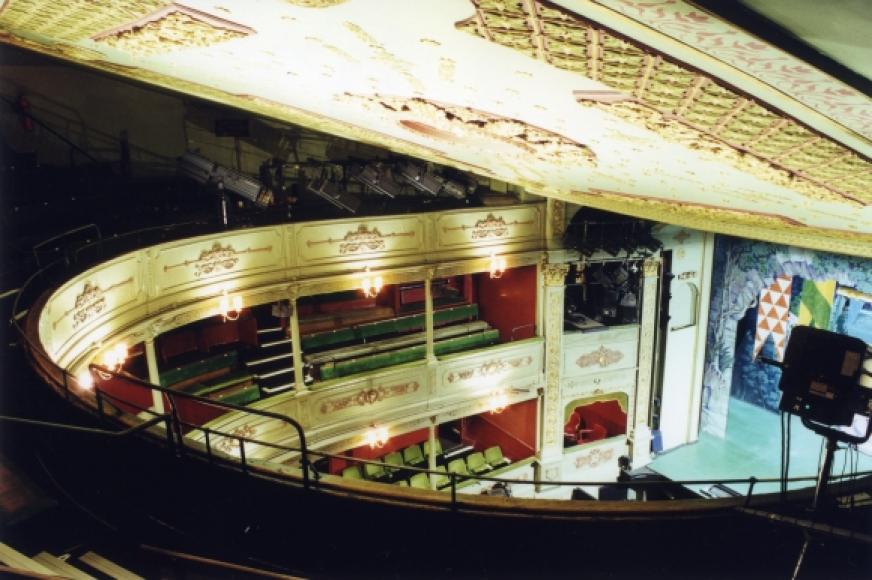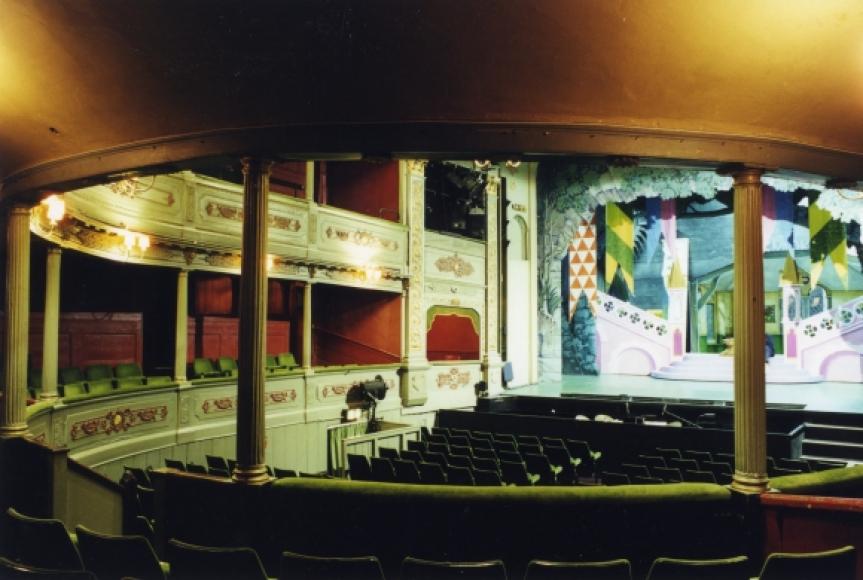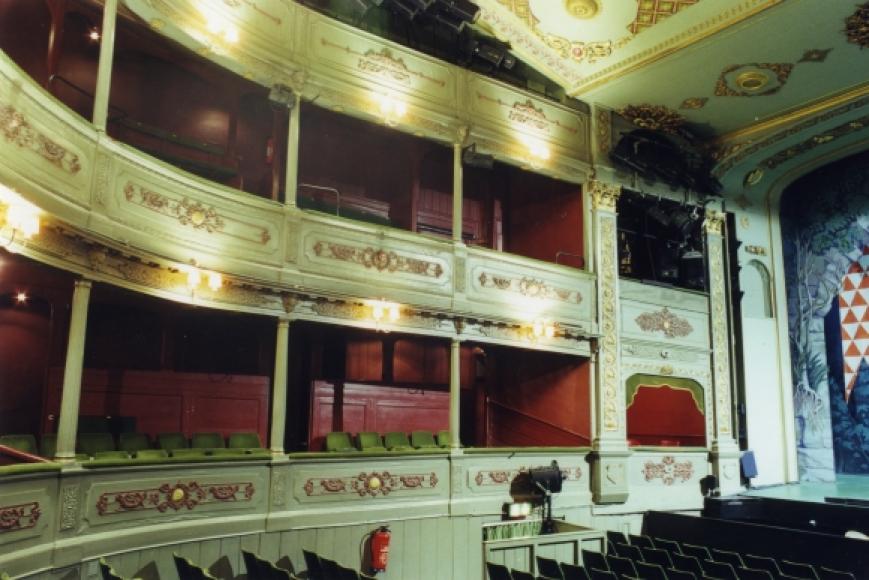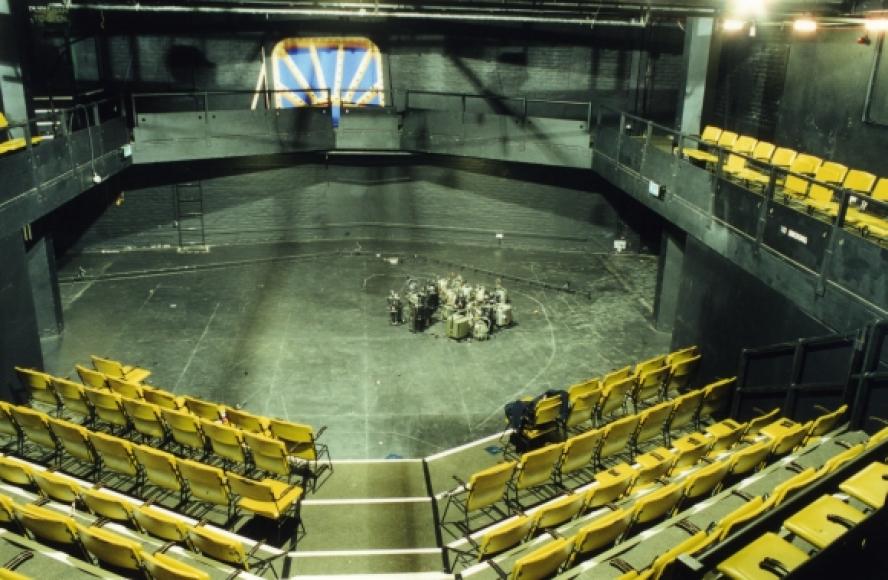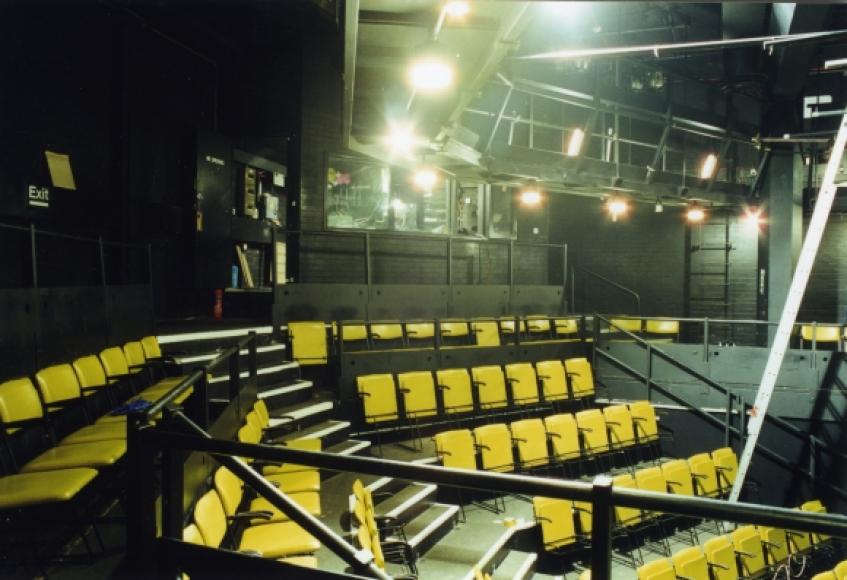Bristol Old Vic
A theatre of outstanding historic interest, occupied by a company of national stature. The auditorium is a remarkable survival of an eighteenth century city theatre, with similar dimensions to the contemporary Theatre Royal, Drury Lane. Whereas it is thought that Drury Lane may have had a slightly fan-shaped auditorium with tiers facing the stage on a shallow curve, the balconies at Bristol are fully semi-circular in the centre, and very nearly parallel at the sides. Stage-boxes are framed between giant Corinthian pilasters. The stage originally projected as far as the outer pilasters, but has long been cut back to the inner pair, and the crucial Georgian proscenium doors removed. As first built the theatre had a stalls circle of boxes and one tier above. In about 1800 a further tier was added with a deep gallery in the centre. The ceiling slopes steeply upwards from the line of the outer pair of pilasters to the back of the gallery. The tier fronts are supported by slender fluted columns at 2.75m (9ft) centres. Most of the delicate gilded filigree decoration on tier fronts, pilasters and ceiling dates from the early and mid-nineteenth rather than eighteenth century.
In 1972 the whole structure of the 18th century stage house with its splendid Victorian machinery was demolished, an incredibly destructive act, and rebuilt with an inappropriately flat stage instead of the raked stage that the form and sightlines of the auditorium demand. Surprisingly, the opportunity to restore the original apron and proscenium arch doors was not taken. A sad memorial, a model of the stage machinery was put on display in the theatre foyer in 1981. In 1972 W Skinner’s mediocre 1903 entrance front was also demolished and replaced by a new studio theatre by Peter Moro, the New Vic, itself now of interest as an important work of its time. A new entrance was made through the adjacent imposing mid eighteenth century façade of the former Coopers’ Hall. The opportunity was lost at this time to make use of the fine hall at first floor level as the main saloon for the theatre. It now forms the well and landing of a staircase leading from ground floor to first balcony level.
- 1766 : Continuing
Further details
- 1766 Design/Construction:Thomas Patey- Architect
- 1766 Owner/Management: Powell, Holland and Clarke
- 1766 Use: Continuing
- 1773 Alteration: Possibility that square columns in auditorium, if ever they were there, were changed to slimmer columnsUnknown- Architect
- 1790 Alteration: Ceiling raised; boxes newly lined; theatre redecoratedThomas French- Architect
- 1800 Alteration: Facade altered; further tier added in auditoriumJames Saunders- Architect
- 1817 Owner/Management: Lease acquired by Boles Watson, who owned theatres in Gloucester and Cheltenham
- 1819 - 1829 Owner/Management: Macready
- 1829 Owner/Management: Richard Brunton
- 1833 - 1853 Owner/Management: Mrs Macready
- 1853 Owner/Management: James Henry Chute
- 1853 Alteration: Refurbished, redecorated, painted and gilded; new act dropUnknown- Architect
- 1867 Owner/Management: Chute removed his HQ to the Princes Theatre (which he built and called The New Theatre Royal) in Park Row, and put a manager in
- 1878 - 1881 Owner/Management: George and James Chute (sons of James Henry Chute)
- 1881 Alteration: Auditorium altered, cutting back stage by 5ft; ‘Phipps Patent chairs’ installed, star-studded ceiling and new ventilator enclosed in heavy gilt moulding; painting/scenery stores and dressing rooms at rear; understage machinery overhauledC J Phipps and T Pope (City Architect)- Architect
- 1903 Alteration: New façade and iron portico; new dressing rooms, secondary lighting system (gas) installed; new fire curtain installed and proscenium modifiedW Skinner- Architect
- 1925 Owner/Management: Millar (private ownership)
- 1942 Owner/Management: Trust created on expiry of lease and funded by the CEMA (Council for the Encouragement of Music and the Arts), making it virtually the first state-run theatre in the country
- 1943 Alteration: Repaired and redecoratedJ Ralph Edwards- Architect
- 1944 - 1948 Alteration: Array seating system; upper circle bar removed; new box officeJ Ralph Edwards- Architect
- 1949 Alteration: Sprinkler system, electrical secondary lighting; new exits constructedTony Horgan- Architect
- 1951 Alteration: Reseated and re-rakedUnknown- Architect
- 1952 Owner/Management: Arts Council withdrew in favour of Old Vic Trust, setting the way for a new management
- 1963 Owner/Management: Bristol Old Vic Trust
- 1972 Alteration: Stagehouse rebuilt; new entrance made through Coopers’ Hall; façade replaced; studio theatre built behind new façadePeter Moro- Architect
- 2007 - 2008 Alteration: Closed for refit
- 2011 Owner/Management: Bristol Old Vic and Theatre Royal Trust (formerly Bristol Old Vic Trust)
- 2011 - 2012 Alteration: RefurbishmentAndrzej Blonski Architects- Architect
- CapacityOriginalDescription1600
- CapacityLaterDescription1946: 610
- CapacityCurrentDescription668
- ListingI
