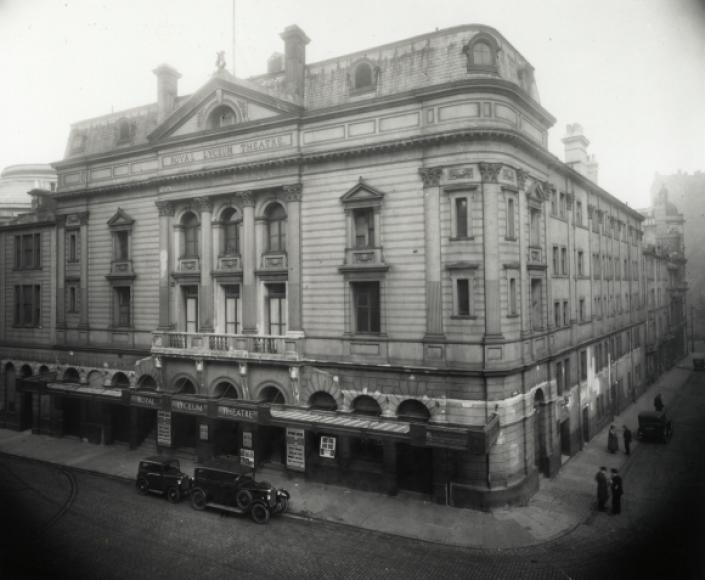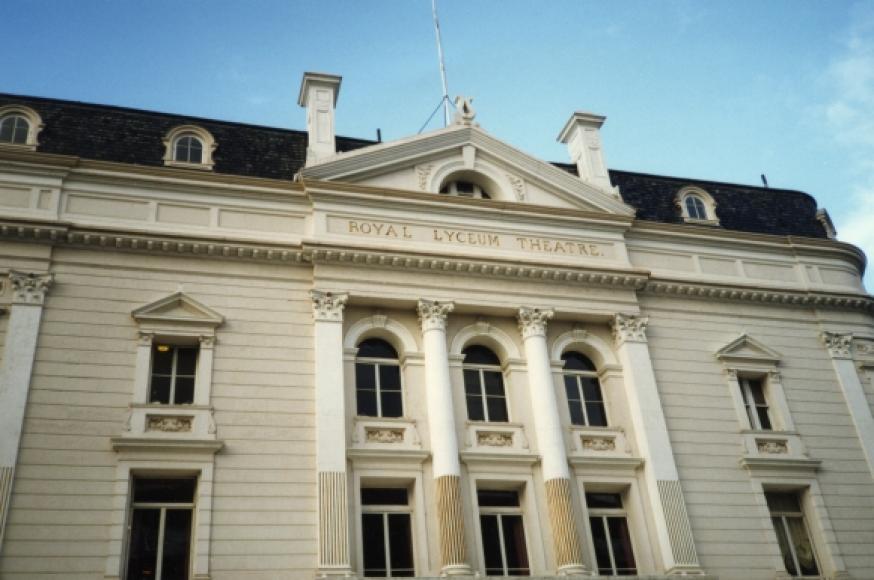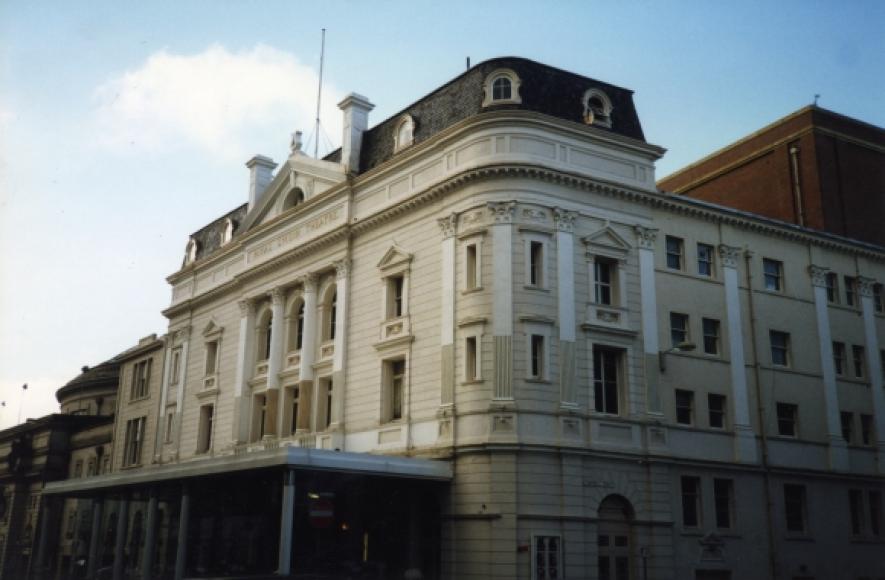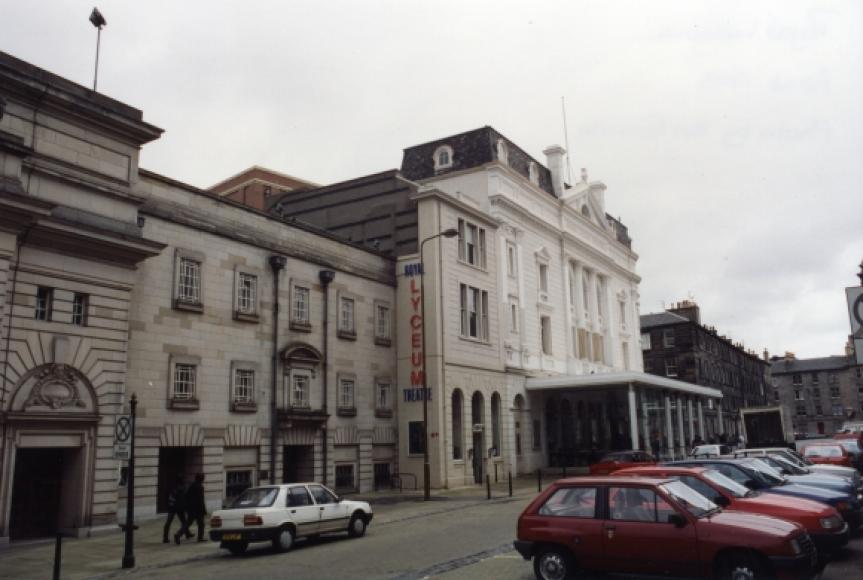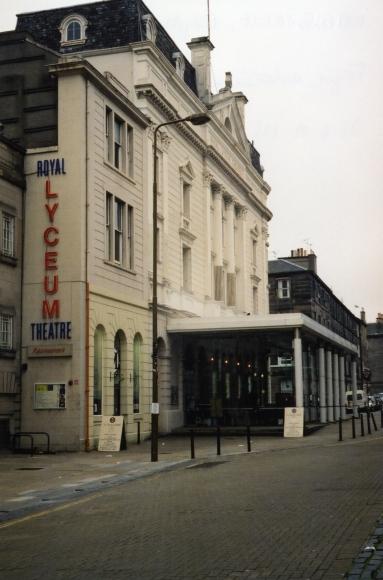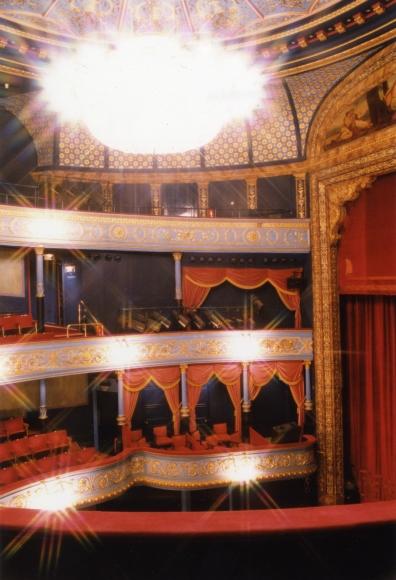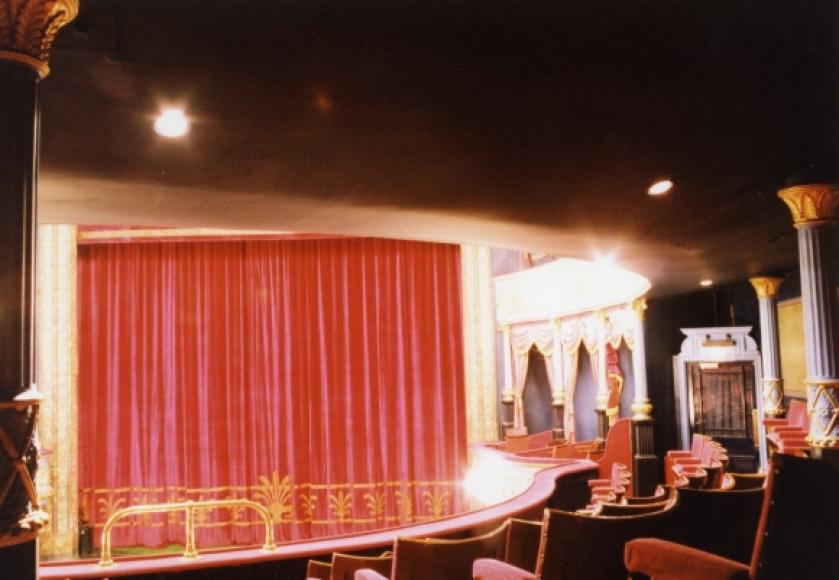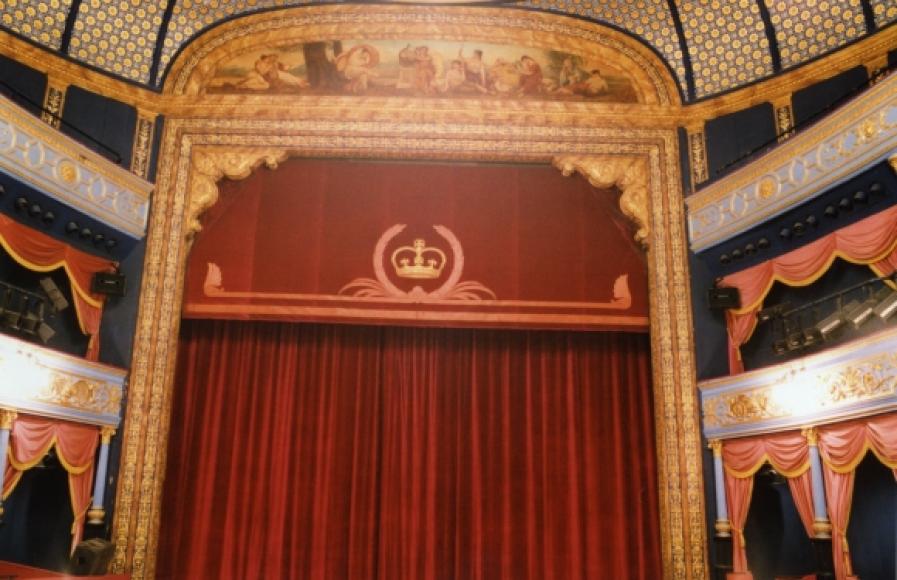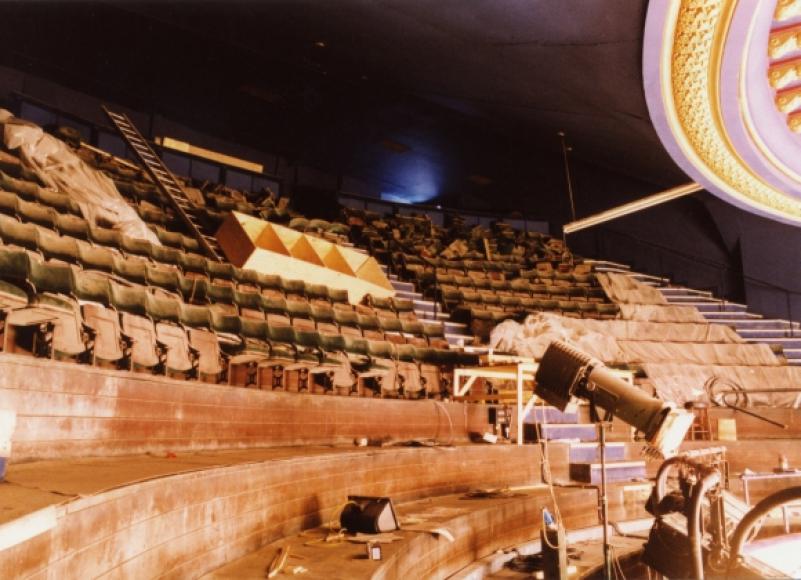Royal Lyceum
A charming and beautiful survivor of a once vast body of theatres by Phipps, the Royal Lyceum is an imposing stuccoed edifice in French classical style which successfully attempts to emulate the civic pomp of contemporary European designs. The three central bays have attached Corinthian columns and flanking pilasters rising to a triangular pediment and the entire composition is topped by a steeply-pitched mansard roof. A fully glazed entrance porch, which runs the entire length of the building, was successfully grafted on in 1991, much improving the circulation space without compromising the theatre’s inviting appearance.
Notwithstanding the garishly unsuitable powder blue and gold decor of 1977, which still refuses to go away, the auditorium is a delight with three shallow horseshoe tiers, supported on slender iron columns. These are ornamented with complex delicate plaster work scrolls and panels. Three stage boxes to each side of the dress circle are separated by small composite columns with bulbous bases.
The proscenium is rectangular, intricate with filigree plasterwork and topped with an eliptical tympanum with a painted panel of the muses. Above, the elegant circular panelled ceiling rises over richly ornamented coves. The Royal Lyceum is now run by a trust and leased to the highly successful Royal Lyceum Company. It is a firm favourite with lovers of the drama from Edinburgh and beyond, not least during the annual Edinburgh Festival.
- 1883 : continuing
Further details
- 1883 Use: continuing
- 1883 Design/Construction:C J Phipps- Architect
- 1883 Owner/Management: Howard & Wyndham
- 1962 Owner/Management: Meyer Oppenheim
- 1964 Owner/Management: Edinburgh Corporation
- 1976 Owner/Management: Edinburgh District Council
- 1977 Alteration: renovatedEdinburgh District Council Architects- Architect
- 1991 Alteration: glazed porch added to entrance foyerRHWL- Architect
- CapacityOriginalDescription1200
- CapacityCurrentDescription658 (top balcony disused)
- ListingA
