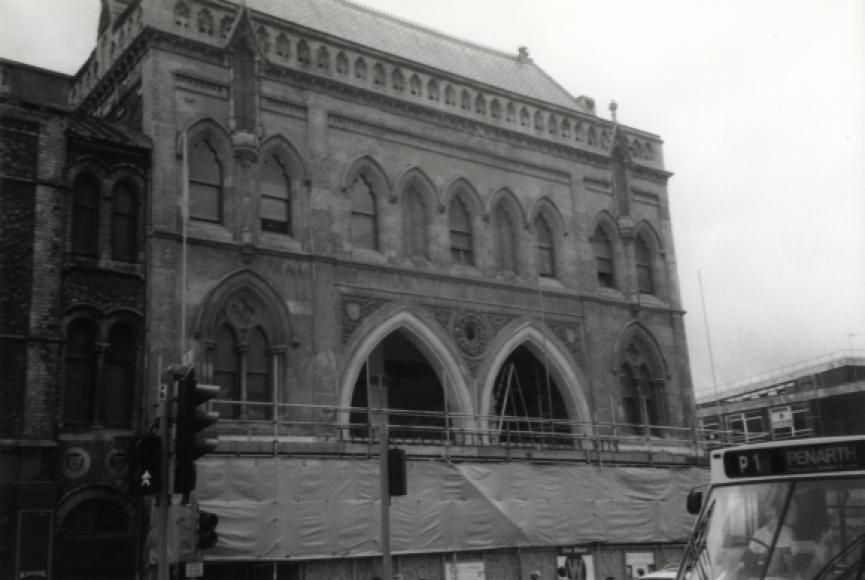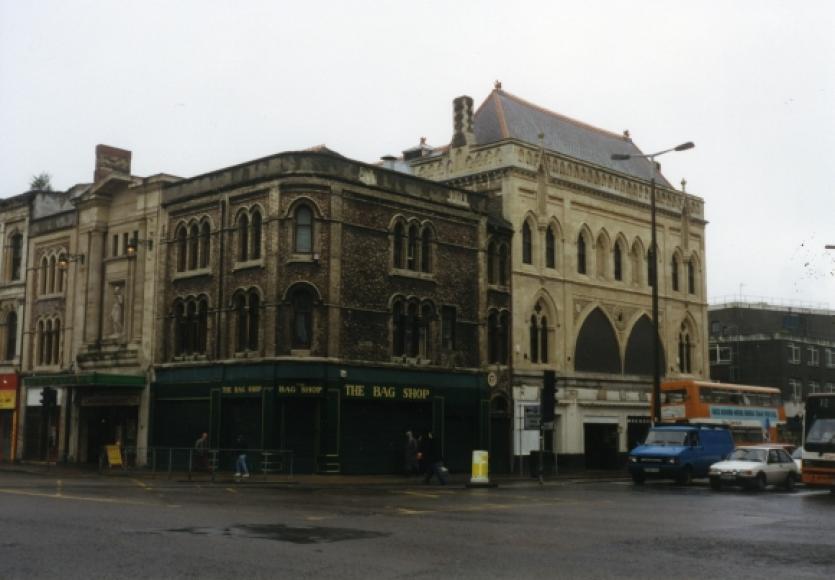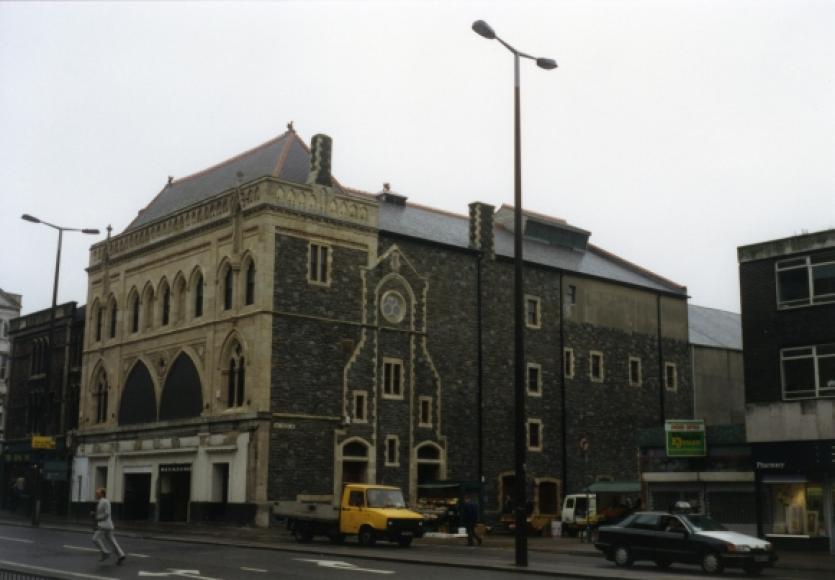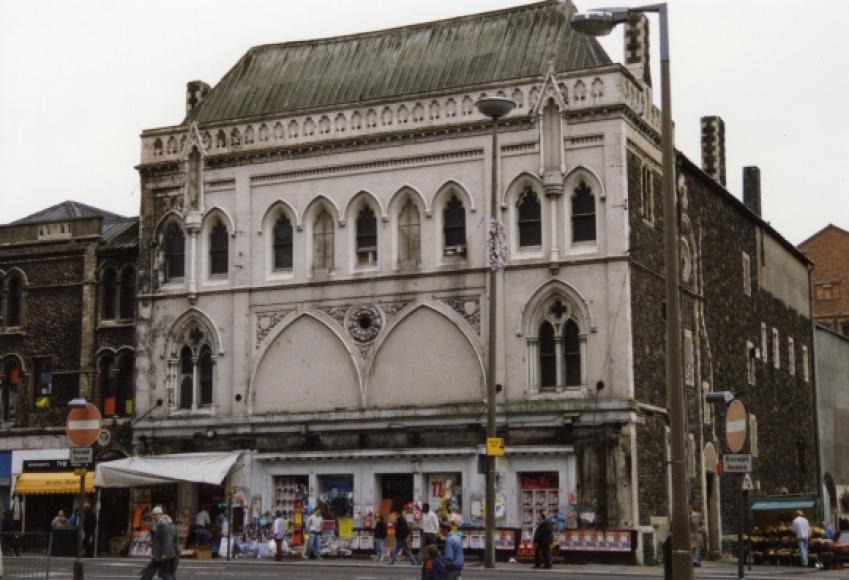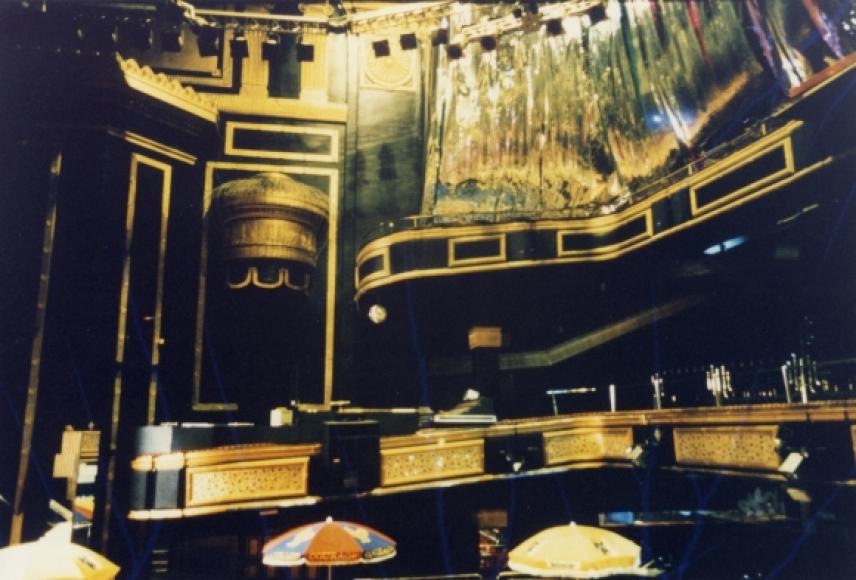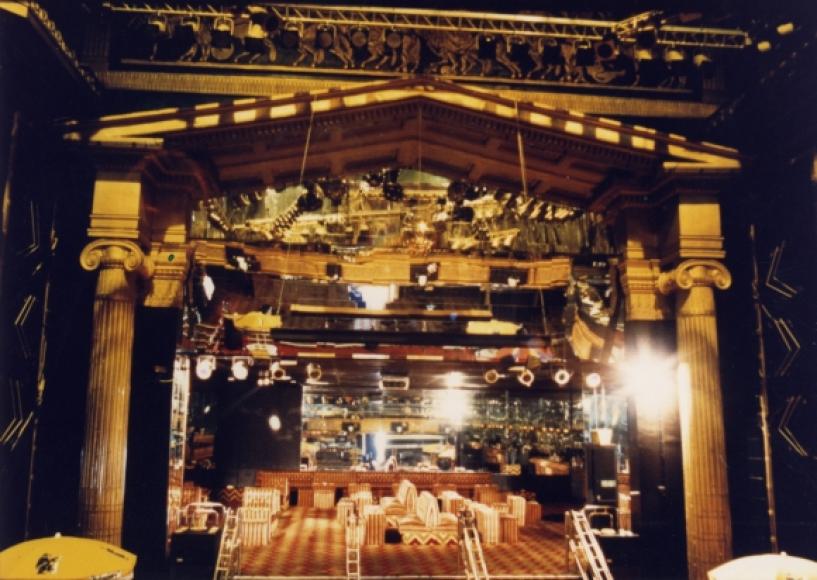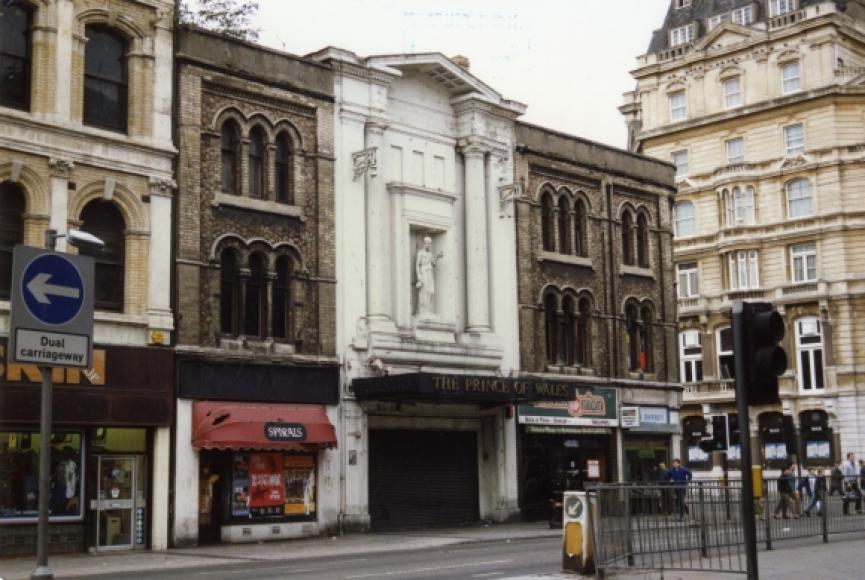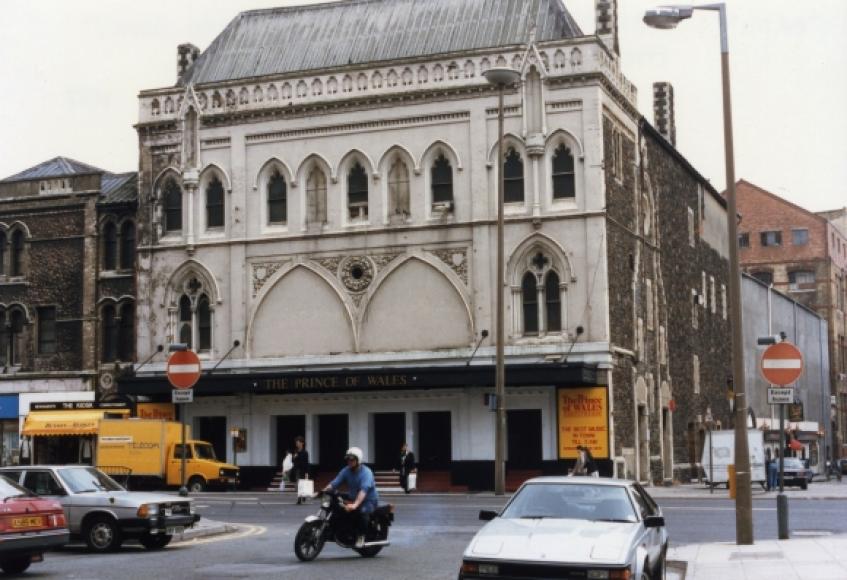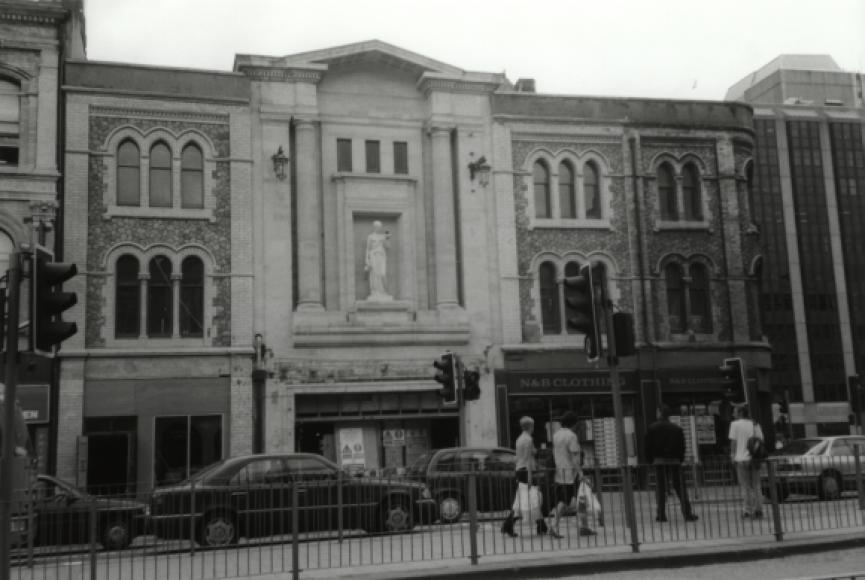Prince Of Wales
Opened as the New Theatre Royal. A good, three storeyed, Gothic, painted façade to Wood Street - traceried windows, canopied niches etc. Later entrance now around the corner in St Mary Street, (adjacent to the Philharmonic Hall) where one bay of the shop buildings, originally reflecting the Gothic style of the theatre, was rebuilt in Greek Revival style - giant columns in-antis above the ground floor linked by a triangular pediment, open below and having a square headed niche containing a statue.
The auditorium was reconstructed in 1920 in the same distinctive Greek style. Three straight balconies with slips, imposing proscenium flanked by giant fluted Ionic columns carrying a big triangular pediment (open below as at entrance) with a bas-relief Grecian frieze above. Flat panelled and coffered ceiling.
This interior was, for all practical purposes, obliterated after 1987, following the grant (on appeal) of consent to multiple uses which made radical changes inevitable and a return to theatre use a distant prospect. Such architectural benefits as followed from the new occupation were all external. The three separate street façades were stripped of old advertisement hoardings and the stonework cleaned and repaired. The rose window, high in the the Great Western Lane façade, was reopened and reglazed. The roof was re-slated with decorative ridge tiles and the haystack above the stage rebuilt. The main entrance canopy was, however, removed. Internally the spaces were divided to form a slot-machine arcade, a computer games parlour etc and the intention was that there should also be a fast food restaurant and bar. The auditorium was horizontally divided at two levels. Some created spaces remained for a long time unused. The stage was dismantled but the grid remained.
This was a dismal history, not unlike that of the Philharmonic adjoining. However, in 1999 the building was converted once more, this time to a pub. Some of the damaging internal alterations were removed, and with the building once again in a single use the quality of the interior, unseen since 1988, has once again been revealed.
- 1878 : Until when not known.
Further details
- Alteration: n.d. new elevation to St Mary StreetWillmott & Smith- Architect
- 1878 Owner/Management: Edward Fletcher, owner and manager
- 1878 Use: Until when not known.
- 1878 Design/Construction:Waring & Sons and W D Blesslay- Architect
- 1898 Owner/Management: Robert Redford, owner and manager
- 1908 Owner/Management: R Redford, lessee
- 1912 Owner/Management: Southern Theatres Ltd, lessees
- 1920 Alteration: auditorium reconstructedWillmott & Smith- Architect
- 1988 Alteration: and sequence of internal alterations for multiple usesUnknown- Architect
- 1993 Owner/Management: John Williams, owner
- 1999 Alteration: partially restored and converted to public houseLawrence Tring- Architect
- 1999 Owner/Management: Wetherspoons
- CapacityLaterDescription1912: 2800
1946: 1036
- ListingII
