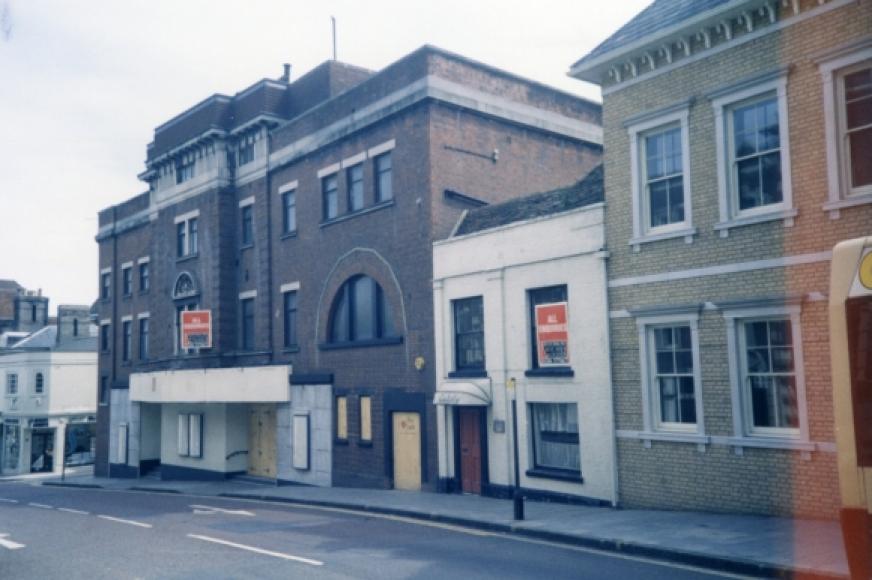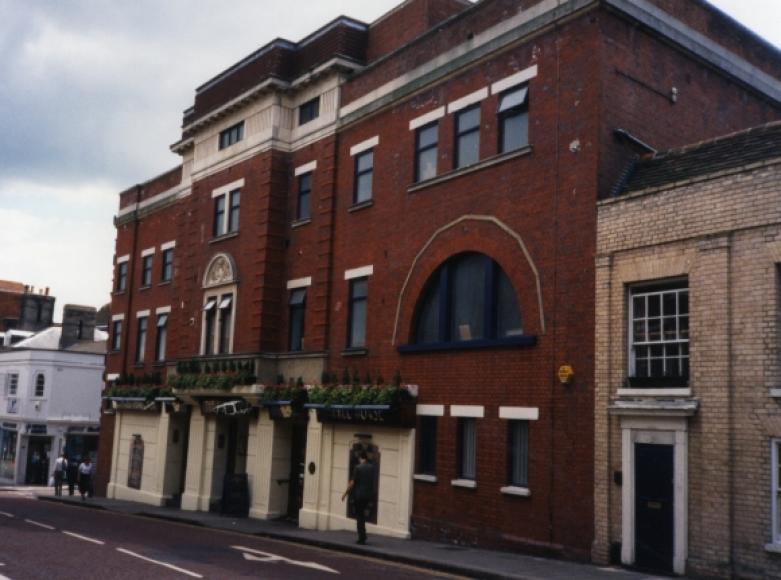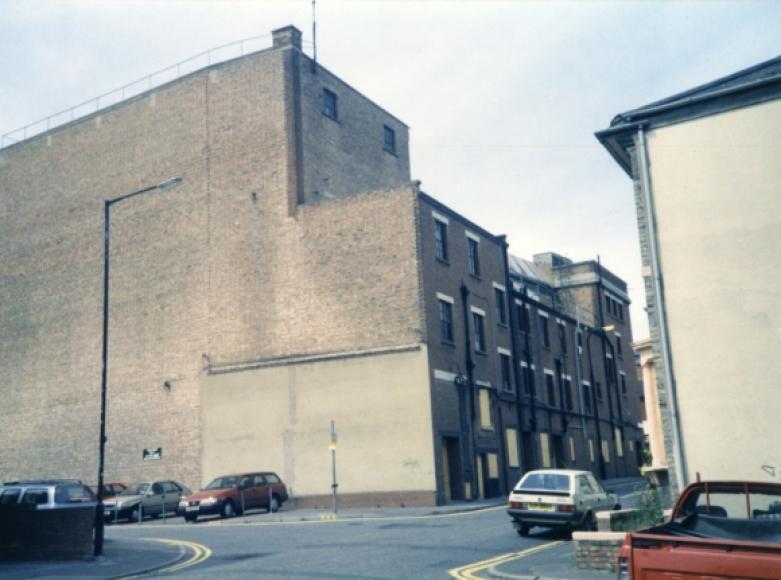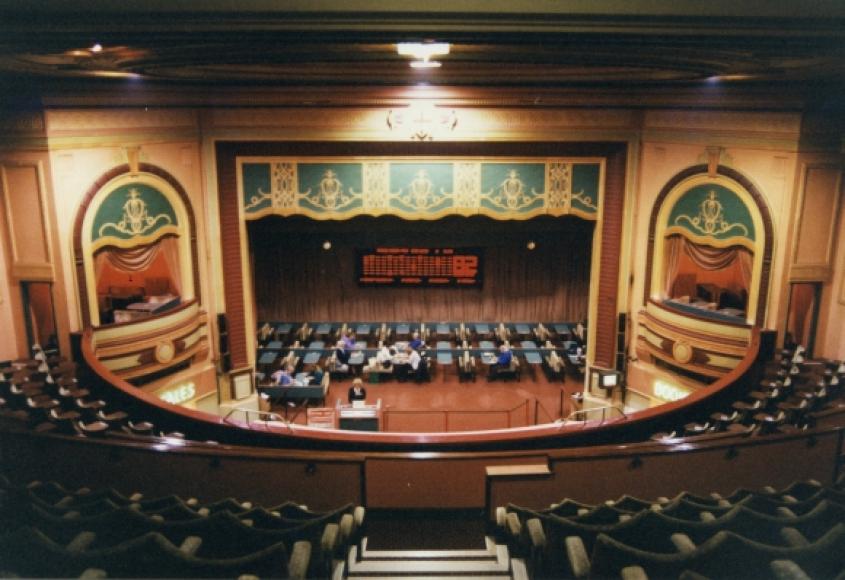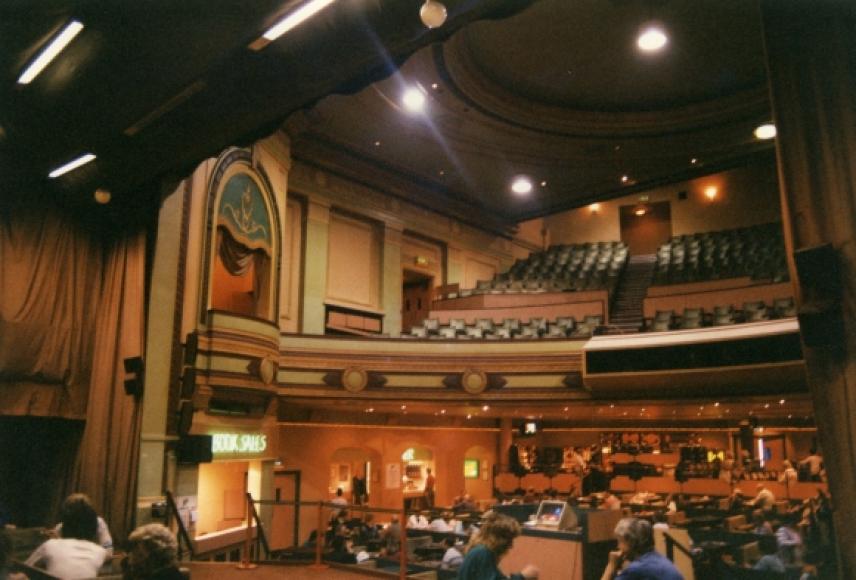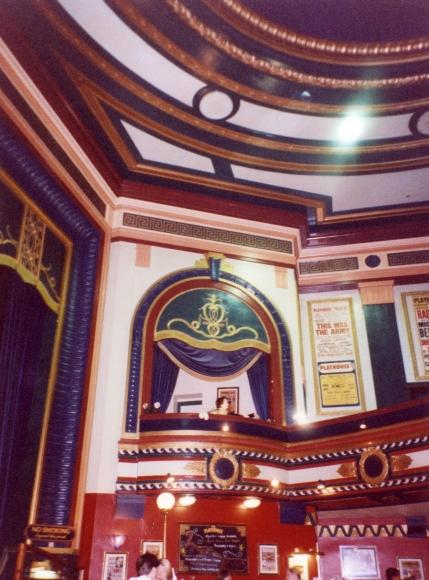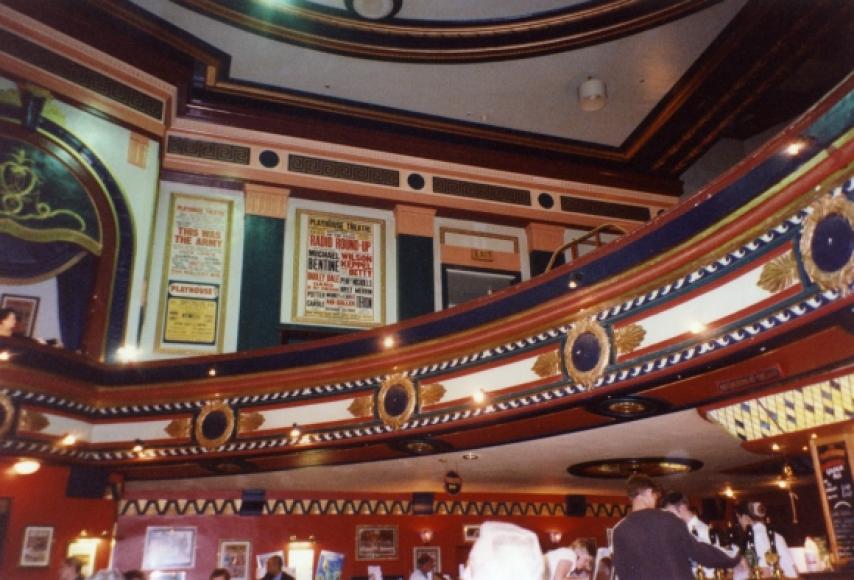Playhouse
The Playhouse opened in 1929 as a garrison theatre, and originally had a three-tier interior. The building is on the slope of St John’s Street on a corner site, so that exits and small foyer on the lower side form almost an additional half level. The theatre is three-storeys high, red brick faced. The entrance elevation on St John’s Street is symmetrical with stucco or stone faced ground floor, the entrance bay emphasized and rising above the height of the wings with a stone entablature and brick parapet. The centre is advanced with paired windows at first and second floor. At first floor level to the right of the entrance is a large semi-circular window. The doors and windows at entrance and exit level seem to date from 1932.
In 1931 the interior was redesigned in two tiers, and modernisation took place for cinema. Recently sympathetically converted to a pub, it is this interior which may be enjoyed today. Huge ceiling dome with decorative centrepiece. The balcony is deep with curved front ending in two round-headed boxes at each side which look almost directly into the auditorium, their fronts all decorated with matching wreath medallions and anthemion ornaments. A deep decorative frieze is supported by four pilasters at either side of the balcony, and this continues over the proscenium which is plain and square, with a slightly fluted cove moulding and a small coat-of-arms at the centre. This frieze, however, continues only to the rear of the circle, leaving the ceiling to the former third tier plainly panelled, suggesting a previous partition for projection/lighting, or a bar area here. The stalls area is now flat to accommodate dining, etc but the stage remains and is decorated with a set, as if for a play.
Reconversion to a theatre would be possible if pub use ceased, but any future plan to reopen a proscenium theatre in Colchester would have to consider the Hippodrome first.
- 1929 - 1932: occasional but regular use until 1960s
Further details
- Owner/Management: Later: Bass
- 1929 Design/Construction:John Fairweather- Architect
- 1929 Owner/Management: Bostock Circuit
- 1929 - 1932 Use: occasional but regular use until 1960s
- 1930 Owner/Management: Federated Estates Circuit
- 1932 Alteration: gallery removed; balcony enlarged; reseated and redesigned for cinemaC J Foster- Architect
- 1932 Owner/Management: ABC (taken over EMI in 1961)
- 1981 Alteration: converted to bingoUnknown- Architect
- 1981 Owner/Management: Coral
- 1994 Owner/Management: Wetherspoons
- 1994 Alteration: Ferraby & Taylor, converted to (Wetherspoon’s) pubTuffin- Architect
- CapacityOriginalDescription1158
- CapacityLaterDescription1973: 963
- ListingNot listed
