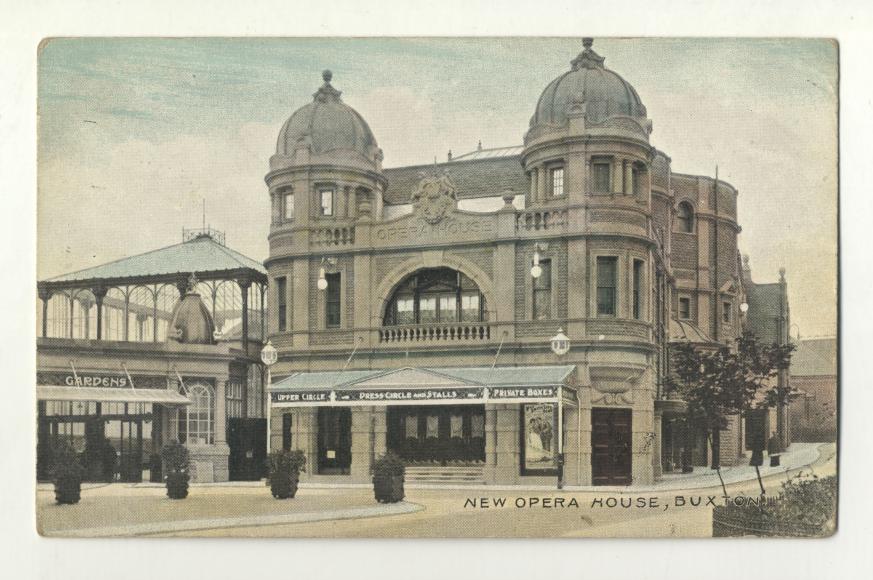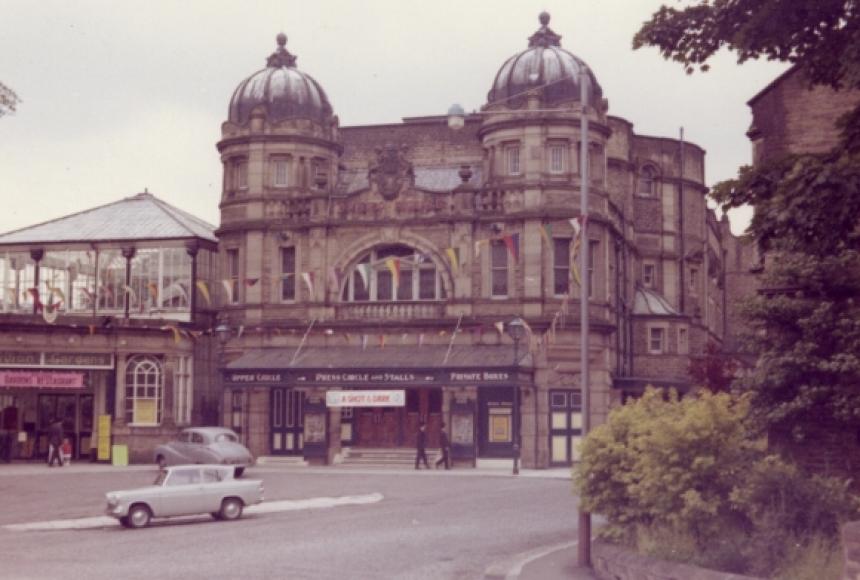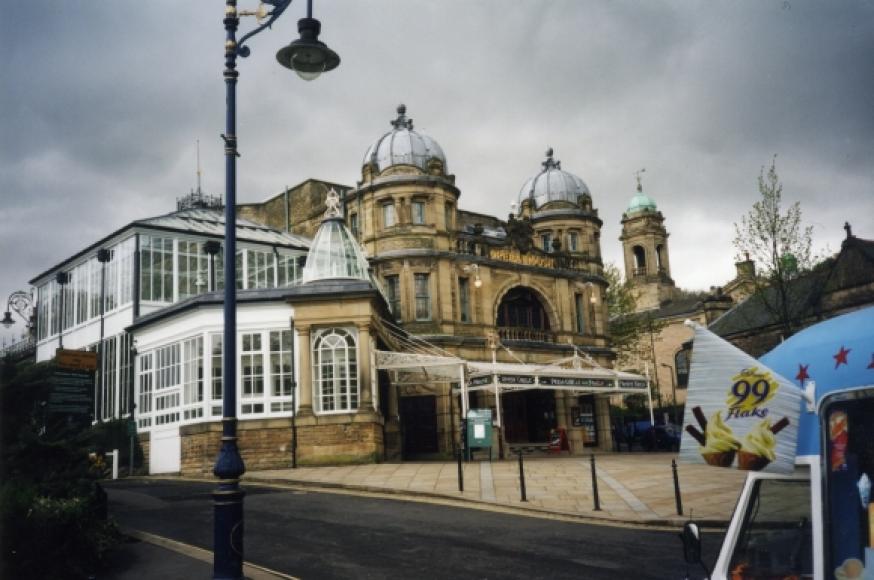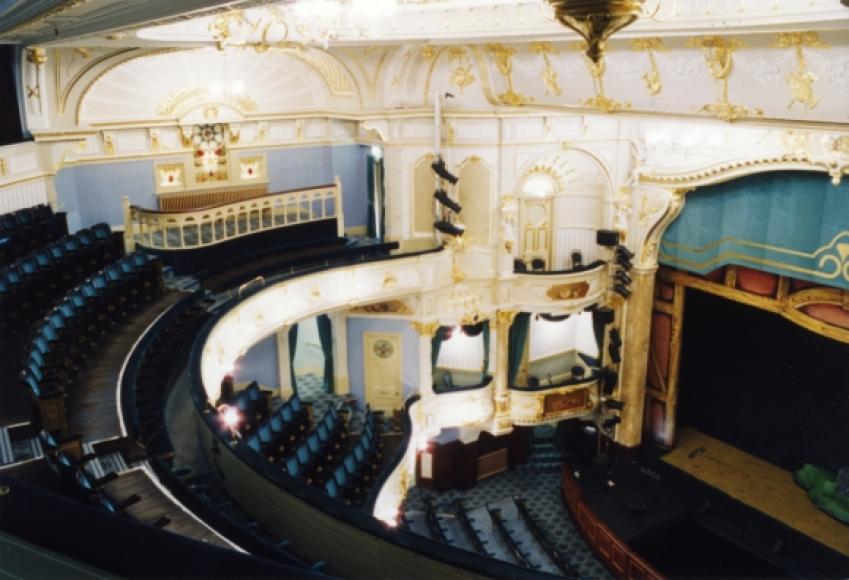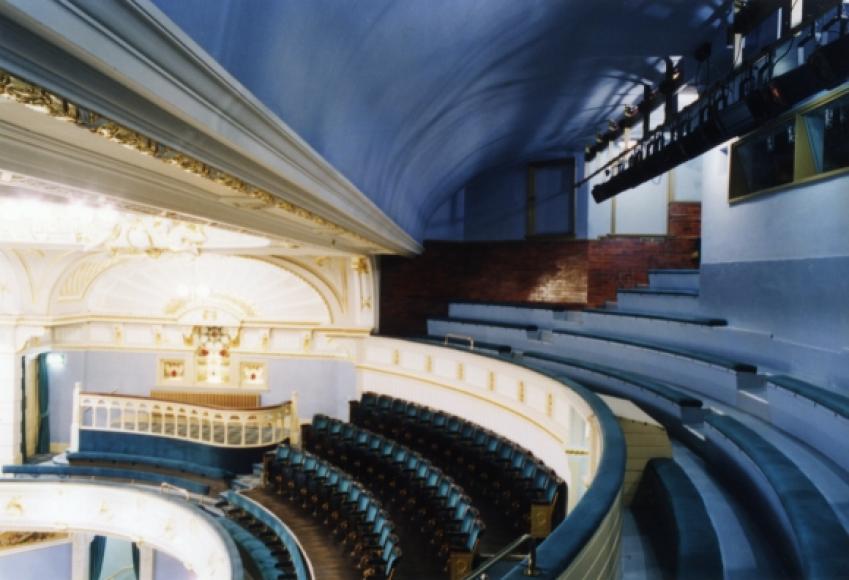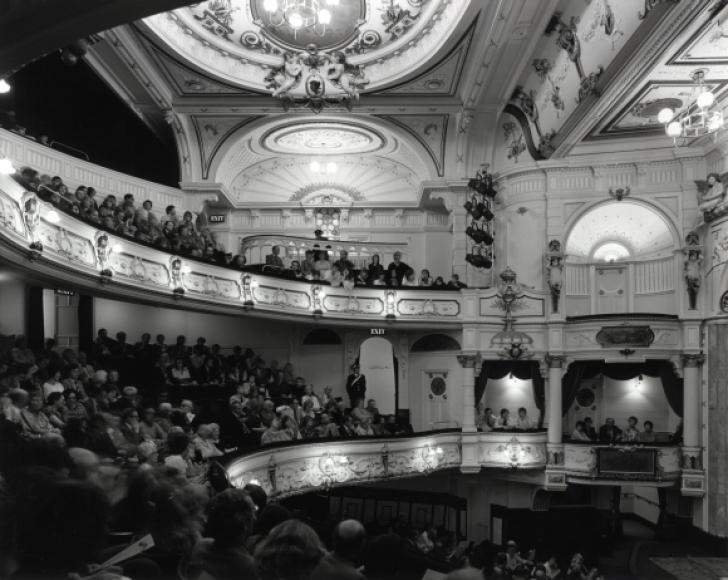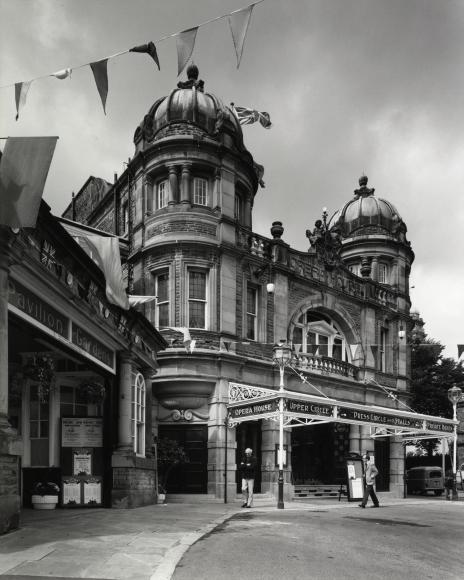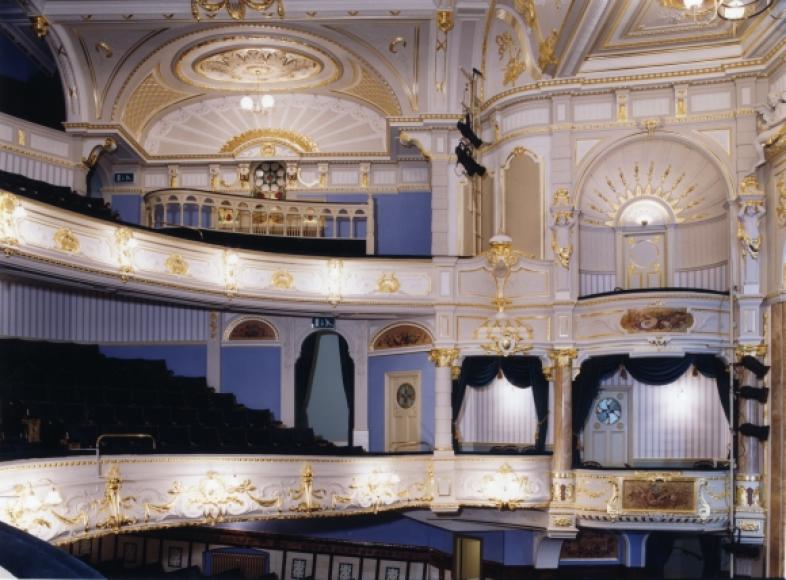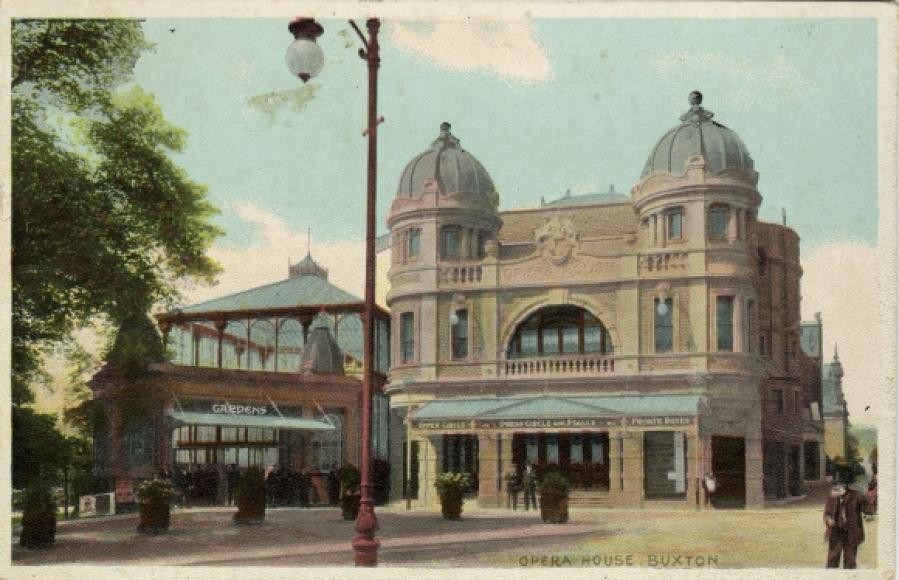Opera House
This is the most striking element in a Spa town complex, which also includes the Pavilion Pleasure Gardens (1871), Winter Gardens and Octagon Hall (1876) and Playhouse (1889). It was built over the old entrance to the Gardens, adjoining and modifying the Winter Gardens entrance.
The Opera House is a masterpiece of Edwardian theatre architecture, completely intact and repaired and redecorated in 1979 to re-open as a theatre after many years use as a cinema. Stone exterior with entrance facade flanked by twin, leaded domes on low, columned drums.
White marble was used extensively in the foyer. Superbly intimate auditorium with opulent Baroque plasterwork by De Jong. Two balconies with a gallery as a continuation of the second balcony, but divided from it by a parapet. Small box at each end of first balcony framed between columns supporting a little plaster canopy. Superimposed stage boxes, stepped-down in level, with upper box backed by characteristic niche flanked by terms. Curved head of proscenium carried on heavy scrolled console. Splendid oval saucer-domed ceiling set with six original, richly framed, oval painted panels, which were fortunately not obliterated during the cinema years.
The old gas plate survived the change to electricity (Grand Master installed 1938), as did the gas sun burner in the centre of the ceiling. This was restored to working order in 1979 and is an extremely rare example of a once common method of lighting and ventilating auditoria.
This is a Festival theatre run by a trust. It is a touring theatre and a home for amateur productions for the remainder of the year.
- 1903 : continuing
Further details
- Owner/Management: Buxton Gardens Co Ltd; Arthur Willoughby, manager
- 1903 Use: continuing
- 1903 Design/Construction:Frank Matcham- Architect
- 1903 Design/Construction:de Jong- Consultantplasterwork and decorationsHemsley- Consultantact-drop
- 1928 Alteration: auditorium reseated; pit benches removed; two gangways replaced by a central aisleUnknown- Architect
- 1979 Alteration: completely renovatedArup Associates (Derek Sugden)- Architect
- 1979 Design/Construction:
- 1991 Owner/Management: High Peak Theatre Trust Ltd
- 1994 Owner/Management: High Peak Borough Council, owners; High Peak Theatre Trust Co, lessees
- CapacityOriginalDescription1250
- CapacityLaterDescription1912: 1176
1946: 1100
1991: 946 - CapacityCurrentDescription937
- ListingII*
