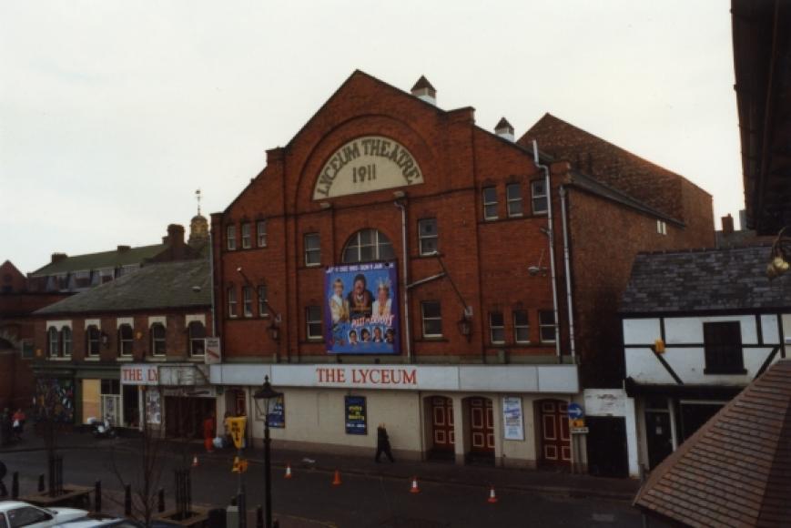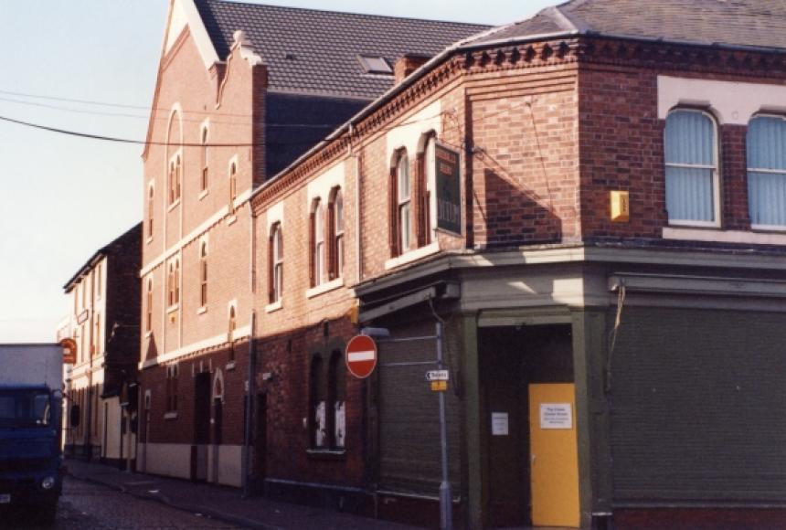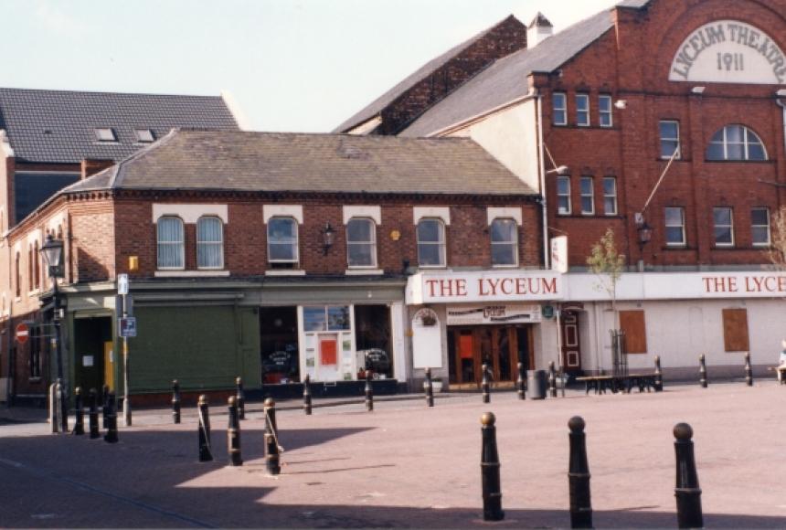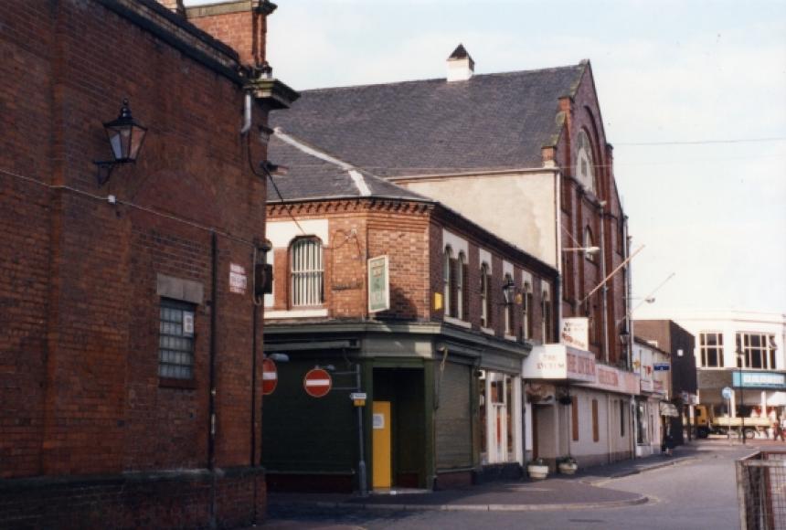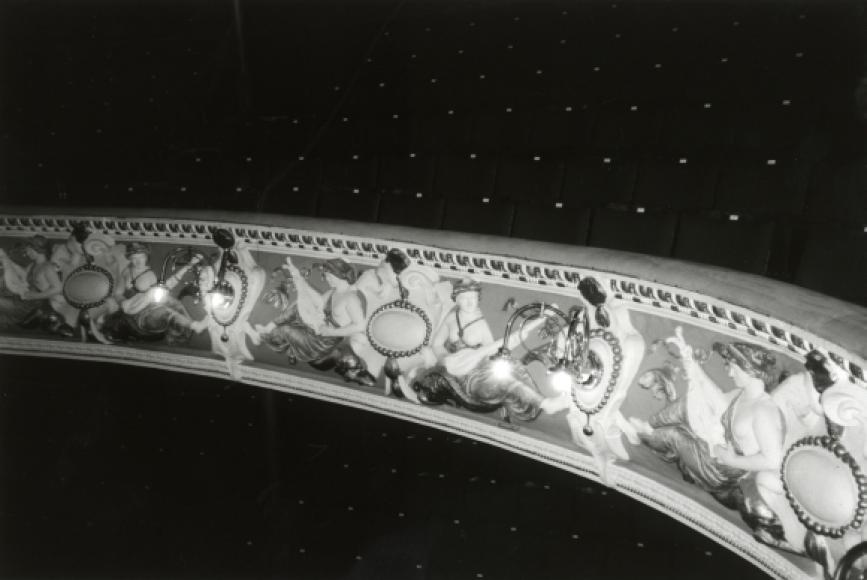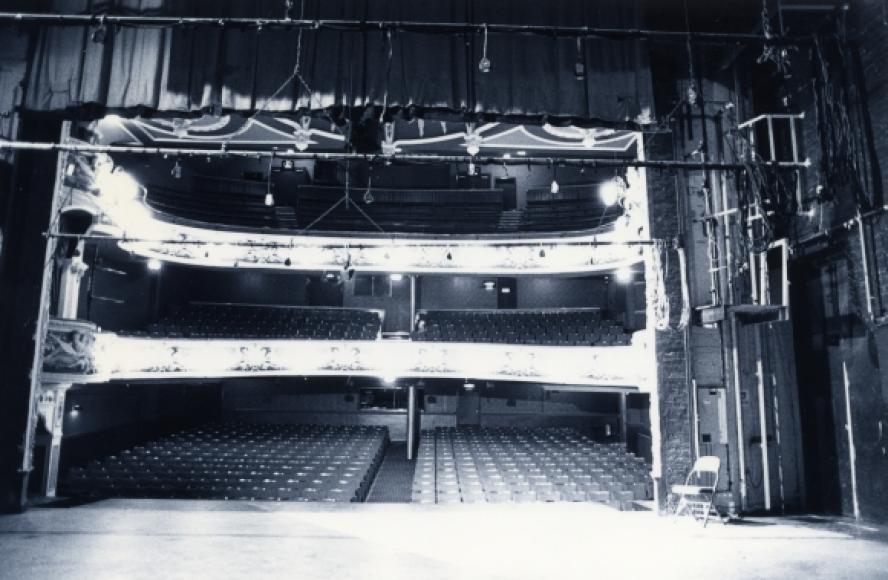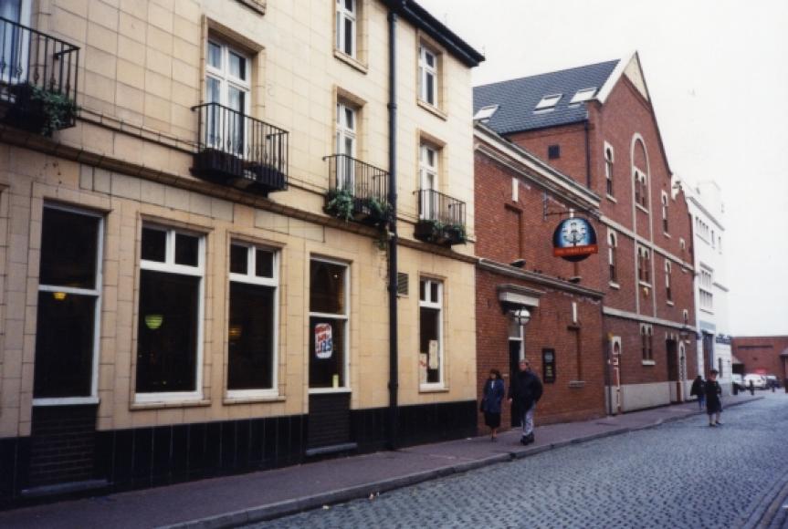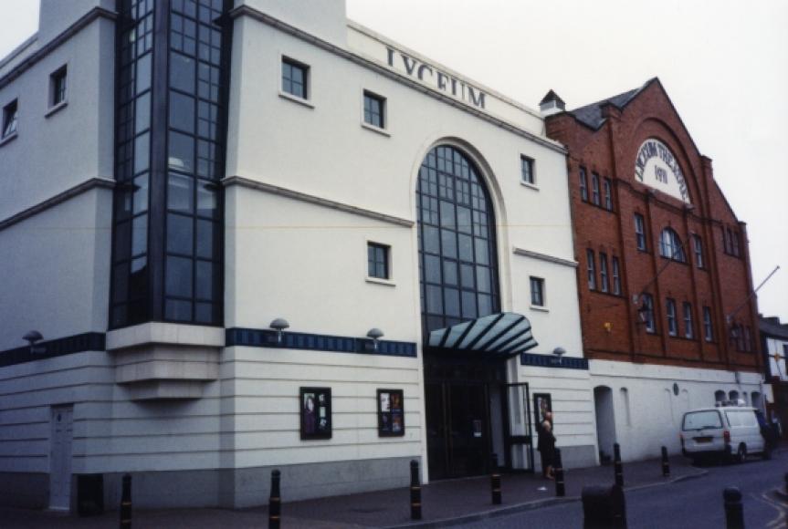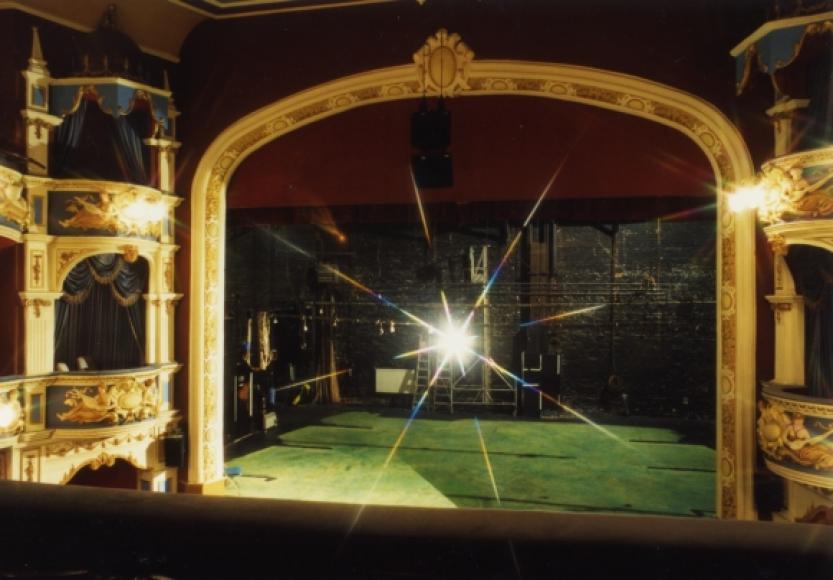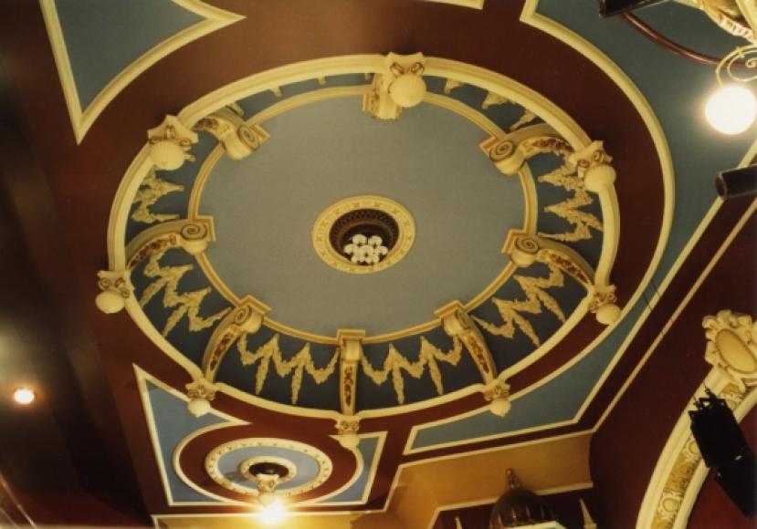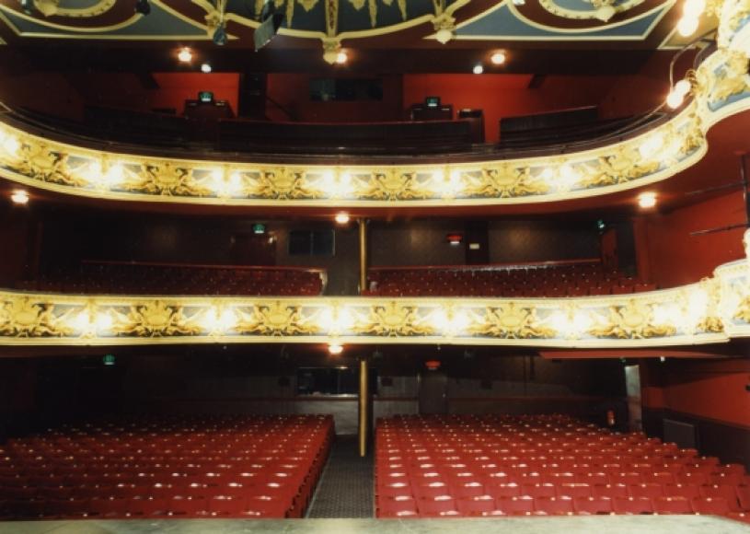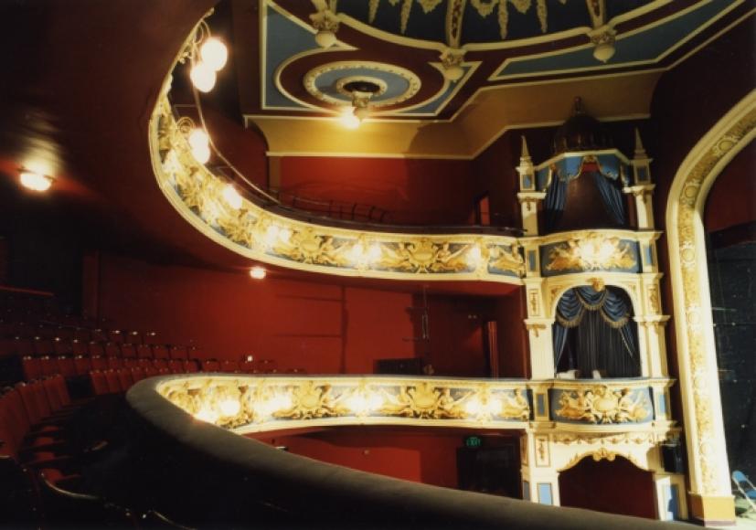Lyceum
The Lyceum Theatre Crewe is the only surviving Edwardian theatre in Cheshire. In 1881 Henry Taylor, a printer and a keen amateur dramatist, went into partnership with Thomas Cliff, a local farmer and landowner who had previously acquired the old Catholic Church in Heath Street, and together they converted this into the first Lyceum which opened in 1882. The Crewe Lyceum Theatre Buildings Company (Ltd) was formed in 1885 to build a new theatre on the church site and the adjoining graveyard. This theatre built to designs by Alfred Darbyshire opened in 1889, accommodating 1250. It suffered a serious fire in 1910, and was substantially rebuilt by Albert Winstanley. It is his interior which is seen today. In 1994 major improvements were made by taking in an adjoining site to the left. This provided extensive new facilities, including a large foyer, restaurant, kitchens and bars. The 1994 addition also incorporated English Touring Theatre’s headquarters. The façade of the old theatre is not much altered. It is quite plain, in red brick, a broad semi-circular arch filling the gable, with the tympanum carrying the date 1911 and the name of the theatre. To the left, the new wing is also quite plain, but rendered with a channelled base and a simple cornice below the parapet. The main feature of the old façade is echoed in a full height, semi-circular arched, glazed bay containing the new main entrance under a sharply tilted, shaped glass canopy. The name LYCEUM is repeated in bold seriffed letters in the parapet band. The interior of the new wing is crisp and undemonstrative, with ceiling troughs containing lighting. The pleasing, intimate qualities of Winstanley’s auditorium have been well displayed in the 1994 refurbishment. It comprises stalls, dress circle and gallery with slips to two superimposed stage boxes topped by onion-domed canopies, flanked by little Jacobean-style obelisk finials. Unusually generous high relief moulded plasterwork (cartouches with reclining maidens and musical instruments) on box and balcony fronts. The elliptical proscenium arch has plasterwork of similar quality. The safety curtain, based on an earlier design (‘for thine especial safety’) is also inscribed with the name of the theatre. A rare example of a gas sunburner can be seen at the centre of the circular, deeply coved ceiling which is decorated with heavy scrolled brackets and garlands. The old benched gallery has been reseated with tip-up seats. The rake (angle) of the stage is one of the steepest in the country at 1:18 which is reflected with the rake of the seats in the auditorium. A forestage lift provides an orchestra pit when required. In preparation for beginning its contract to operate Crewe Lyceum Theatre, HQT&H undertook a £150,000 refurbishment and upgrade of the front-of-house areas in 2013 creating new bars, a restaurant and private hospitality spaces.
Further details
- 1885 Owner/Management: Crewe Lyceum Theatre Buildings Company Ltd
- 1889 Design/Construction:Alfred Darbyshire- Architect
- 1893 Alteration: redecorated and modernised (unspecified works)Darbyshire?- Architect
- 1898 Design/Construction:Messrs Langfirled- Consultantpatent for air system
- 1908 Owner/Management: Harry Taylor JP
- 1911 Alteration: interior rebuilt after fireAlbert Winstanley- Architect
- 1911 Design/Construction:Alberti of Manchester- Consultantplasterwork
- 1911 Owner/Management: H Dudley Bennett
- 1920 - 1950 Owner/Management: many and various owners & lessees
- 1964 Owner/Management: Crewe Theatre Trust
- 1983 Owner/Management: Barrie Stacy, manager
- 1983 Owner/Management: Garrick House, Steven Wischusen
- 1991 Owner/Management: Crewe and Nantwich Borough Council
- 1994 Alteration: modernised and extendedRHWL- Architect
- 2011 Alteration: main entrance, doors and improved access for the disabled.Bower Edleston Architects- Architect
- 2013 Owner/Management: HQ Theatres & Hospitality (HQT&H), operators
- CapacityOriginalDescription1250
- CapacityLaterDescription1912: 1600
1946: 1000
1970: 923
1993: 543 + gallery - CapacityCurrentDescription677
- ListingII
