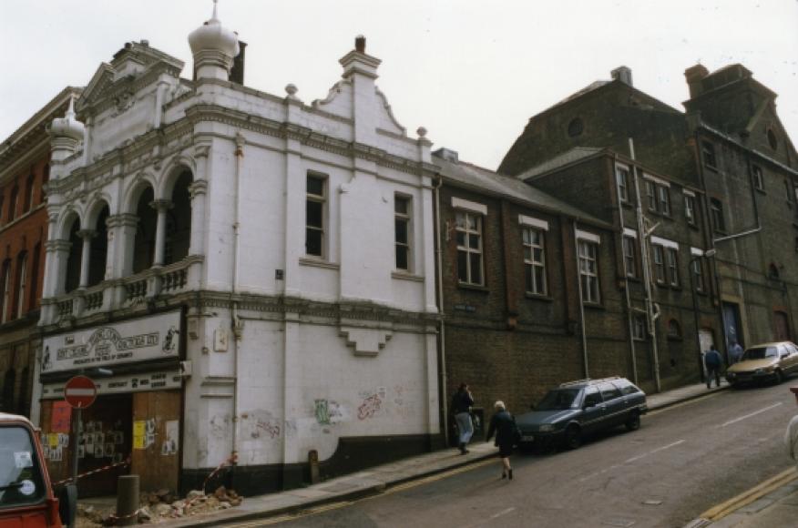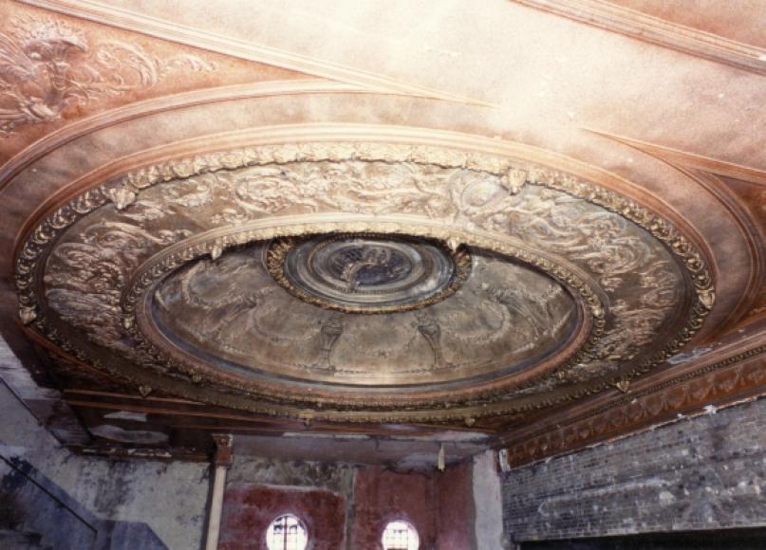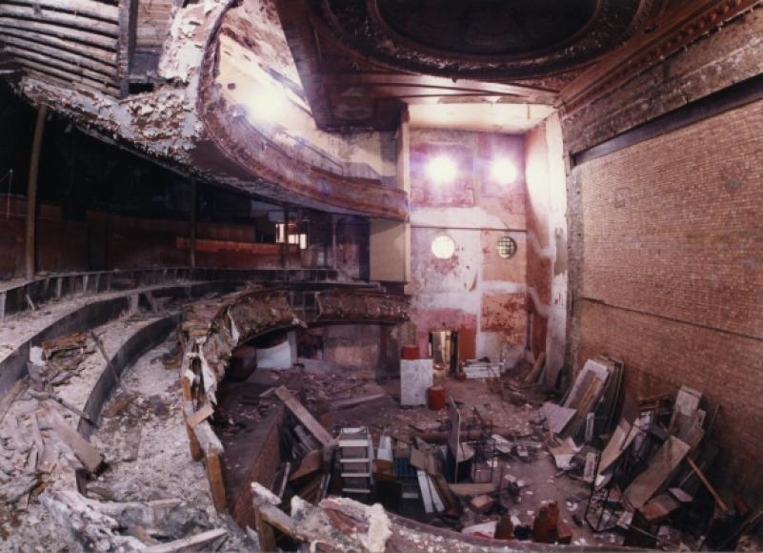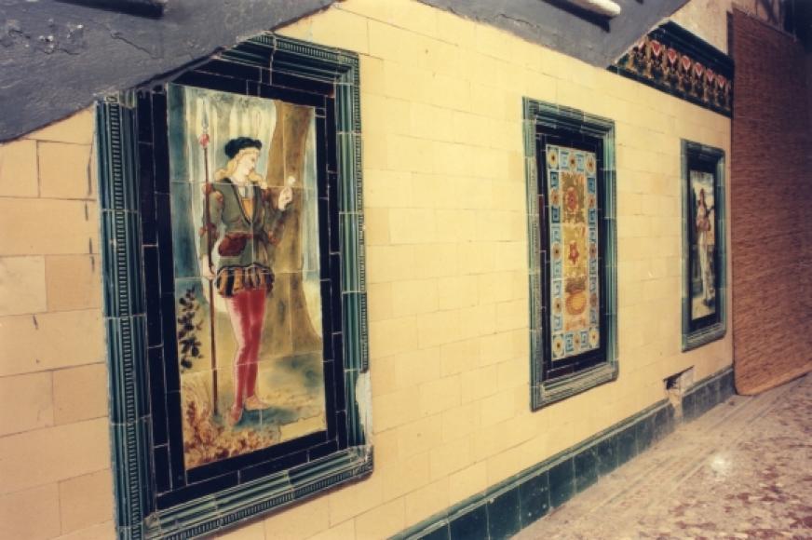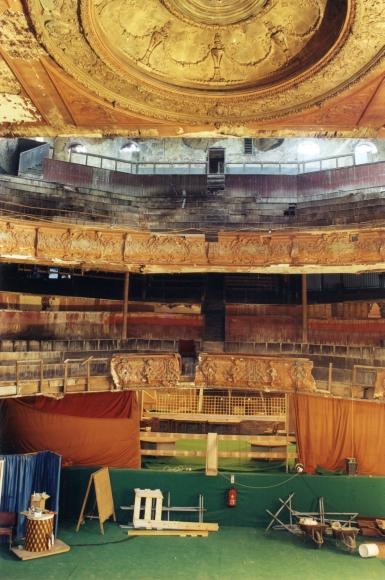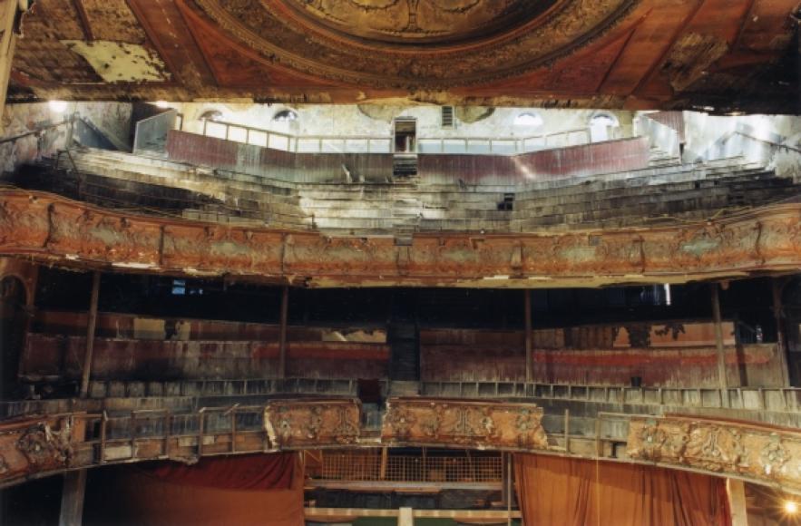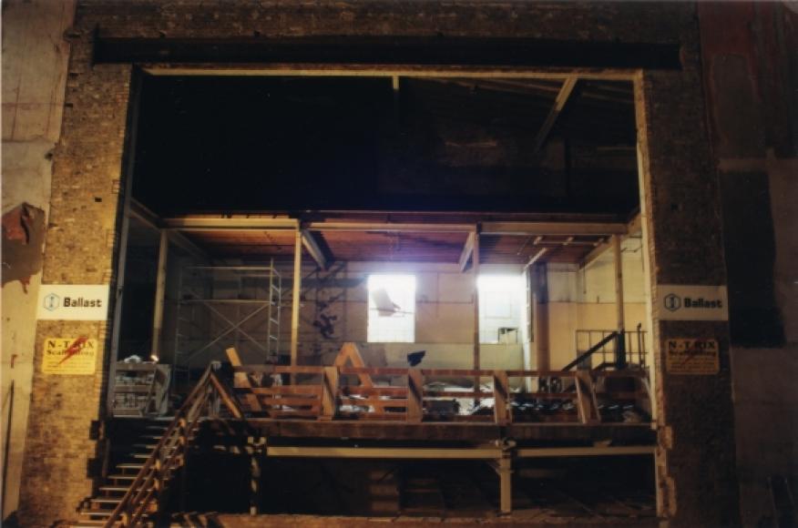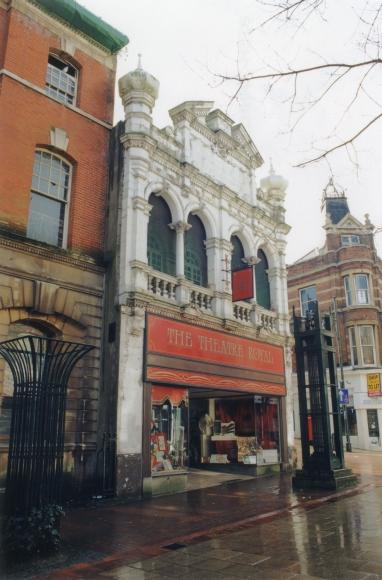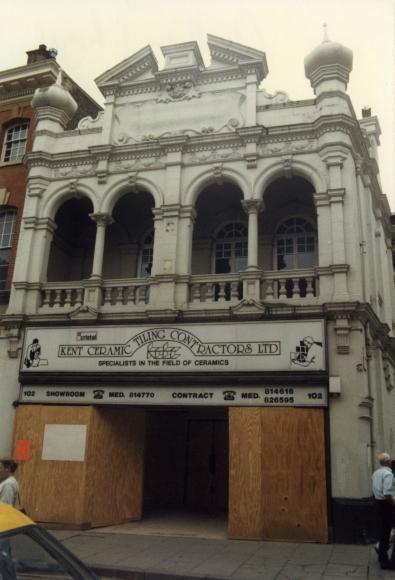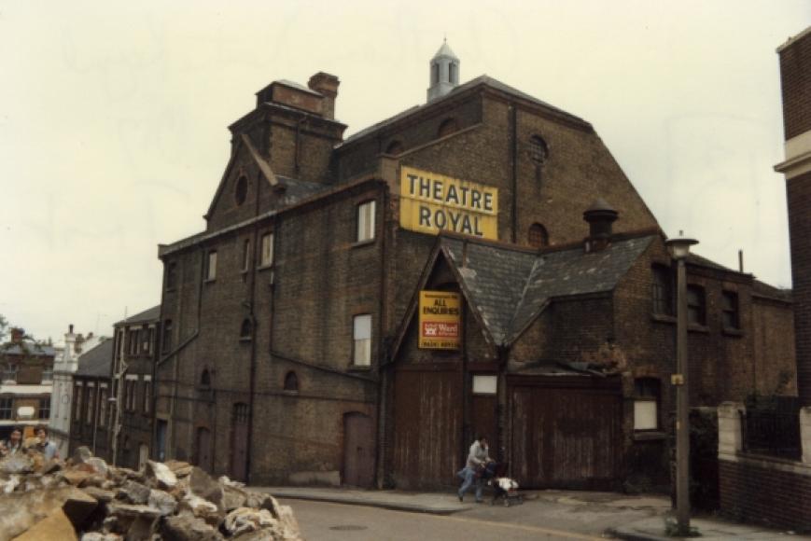Theatre Royal
The Royal was built as a theatre and variety house by a well-known local architect. The entrance façade has an Italianate loggia in four (2 + 2) semi-circular arched bays. Above this, a central blind attic rises above the parapet and is crowned with a broken pediment. On either side, small towers were originally capped with onion domes.
In the early 1980s a furniture showroom occupied most of the foyer areas and used the auditorium, whose floor had been levelled in concrete, for storage. After a fire gutted the stage house in the 1960s, the proscenium opening was filled with brickwork and the damaged boxes were removed, but the enriched tier fronts and ceiling remained almost intact. When shop use ceased, neglect and vandalism led to further deterioration. In 1982 The Theatres Trust deemed the theatre to be ‘probably too far gone to make restoration economically feasible’.
The possibilities opened up by the National Lottery changed the economic climate for the restoration of well sited traditional theatres like Chatham Royal. The Theatre Royal Chatham Trust acquired tenure of the theatre and an adjoining building (needed to improve front of house spaces) and cleared out the rubbish, opened the staircases, made the premises secure and arrested decay. The foyer and auditorium were cleaned up and made presentable, and work by volunteers, helped by the prison service, recovered some of the tiled walls and mosaic facings.
Progress was frustrated for some years by the fact that the Council held possession of the stage area and showed little inclination to release it, thus depriving the theatre of an element essential to its functioning. The impasse was resolved in 1997 when the new unitary authority for the Medway Towns resolved to support the Theatre Royal Chatham Trust. It was hoped that this would be a promising move towards the eventual reopening of Chatham’s only remaining purpose-designed theatre.
Unfortunately plans to fully restore and reopen the theatre did not go ahead. In 2002 the building was sold to a Housing Association and the building began to deteriorate, becoming unsafe. The building was partially demolished in 2009, although the facade and front of house remain. In 2013 there were proposals to construct housing behind the former theatre’s facade.
- 1899 - 1955
Further details
- 1899 Design/Construction:G E Bond- Architect
- 1899 - 1955 Use:
- 1900 Alteration: rebuilt after fireG E Bond- Architect
- 1908 Owner/Management: Messrs Charles & L B Barnard
- 1938 Alteration: redecoratedAndrew Mather- Architect
- 1950 Owner/Management: C J Howard & Son
- 2010 Owner/Management: Roger and Paul Thomas, joint owners, continuing
- CapacityOriginalDescription3000
- CapacityLaterDescription1912: 3000
- CapacityCurrentDescriptionest. 1500+
- ListingII
Rake 1:24 (to be flat)
(to be 32ft)
